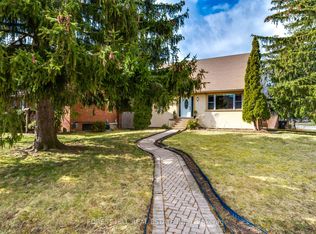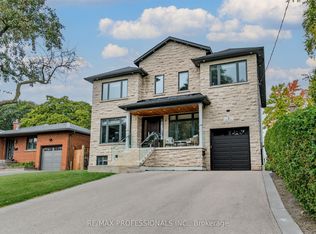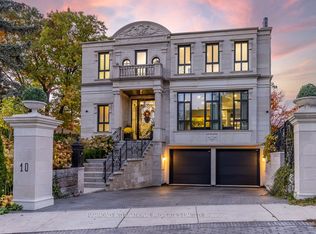Gorgeous Exec Home In Posh Area! Quality Finishes/Features,See List Attached. Rare 1-Level Bungalow, Large 50X171 Lot, 5 Bd (3Up/2Down), 2Kitchens/2 Laundries. Perfect For Growing Family. Separate In- Law Suite, Teen Hub, Man-Cave. Prime Home In One Of Toronto's Best Neighbourhoods. Near Best Schools, Shopping, Ttc, Architectural Plans Avail For 3801 Sf Lux Mansion,This Is The One. Absolutely Stunning Custom Showcase Home!
This property is off market, which means it's not currently listed for sale or rent on Zillow. This may be different from what's available on other websites or public sources.


