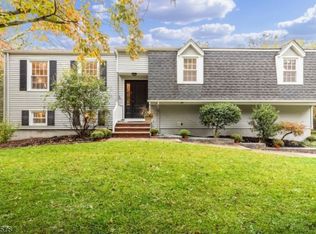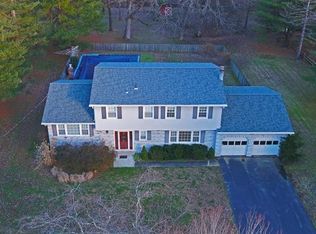
Closed
$1,100,000
23 Drake Rd, Mendham Boro, NJ 07945
5beds
3baths
--sqft
Single Family Residence
Built in 1968
1.06 Acres Lot
$1,123,100 Zestimate®
$--/sqft
$4,887 Estimated rent
Home value
$1,123,100
$1.04M - $1.21M
$4,887/mo
Zestimate® history
Loading...
Owner options
Explore your selling options
What's special
Zillow last checked: 14 hours ago
Listing updated: September 23, 2025 at 01:31am
Listed by:
Meredith Arena 973-543-6511,
Weichert Realtors
Bought with:
Timothy Nees
Weichert Realtors
Source: GSMLS,MLS#: 3966397
Facts & features
Price history
| Date | Event | Price |
|---|---|---|
| 9/22/2025 | Sold | $1,100,000-4.3% |
Source: | ||
| 7/19/2025 | Pending sale | $1,150,000 |
Source: | ||
| 6/1/2025 | Listed for sale | $1,150,000+41.1% |
Source: | ||
| 4/19/2018 | Sold | $815,000-1.7% |
Source: | ||
| 2/1/2018 | Listed for sale | $829,000+0.5% |
Source: KELLER WILLIAMS METROPOLITAN #3443704 Report a problem | ||
Public tax history
| Year | Property taxes | Tax assessment |
|---|---|---|
| 2025 | $15,323 | $622,900 |
| 2024 | $15,323 +0.2% | $622,900 |
| 2023 | $15,286 +2.9% | $622,900 |
Find assessor info on the county website
Neighborhood: 07945
Nearby schools
GreatSchools rating
- 6/10Hilltop SchoolGrades: PK-4Distance: 0.7 mi
- 8/10Mountain View Middle SchoolGrades: 5-8Distance: 0.9 mi
- 10/10West Morris Mendham High SchoolGrades: 9-12Distance: 0.3 mi
Get a cash offer in 3 minutes
Find out how much your home could sell for in as little as 3 minutes with a no-obligation cash offer.
Estimated market value$1,123,100
Get a cash offer in 3 minutes
Find out how much your home could sell for in as little as 3 minutes with a no-obligation cash offer.
Estimated market value
$1,123,100
