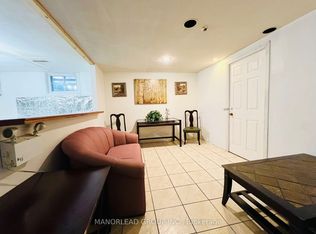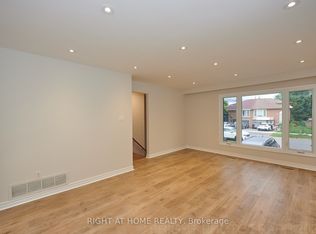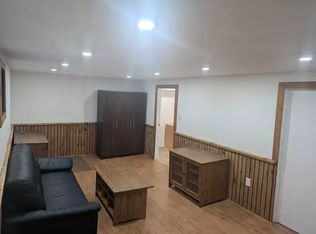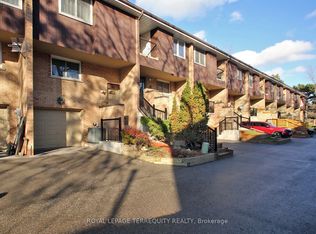Elegant, Warm & Inviting Detach 3Bdrm 3Bath Beauty In Pleasant View! Pride Of Ownership Shows In This *Immaculate*Home.Lovely Bright Open Concept Lr & Dr W' Gleaming Hardwood Flrs,Potlights,Crown Moulding,Wainscoting Thruout.Modern Sun Filled Kitchen Ss Appliances, Backsplash,Pantry,Island Breakfast Bar,W/O To Deck W' Retractable Awning.Skylights,Gorgeous Master Ensuite,Spacious Family Rm W/O To Lrg Beautifully Landscaped Garden Oasis.Clean Move In Condition!
This property is off market, which means it's not currently listed for sale or rent on Zillow. This may be different from what's available on other websites or public sources.



