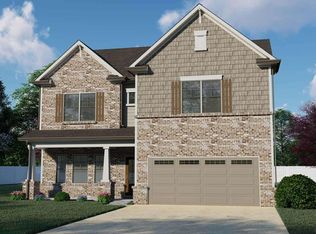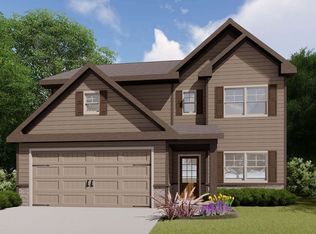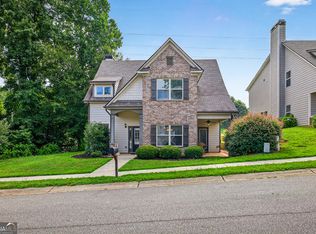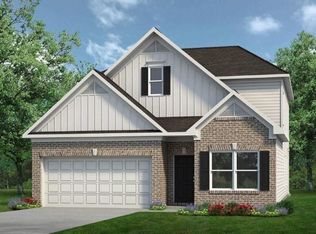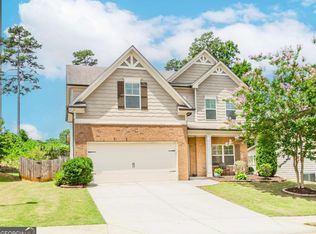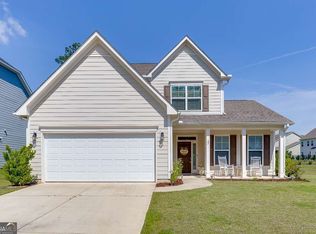Located on a quiet cul-de-sac, this charming two-story home welcomes you the moment you arrive. As you step inside, a dramatic two-story foyer opens to a flexible front room perfect for work or dining, then guides you toward the heart of the home: a warm great room filled with natural light and anchored by a cozy fireplace. The kitchen is designed both for efficiency and gathering, showcasing white cabinets, granite countertops, stainless appliances, and a spacious island. Upstairs, the primary suite offers the comfort of a personal retreat with its frameless shower, dual vanities, and walk-in closet. Three additional bedrooms and a full bath provide room for everyone, and the upstairs laundry keeps daily tasks simple. Outside, the private patio overlooks a tree-lined buffer and peaceful creek, giving the backyard a relaxing, tucked-away feel. Community amenities include a pool and playground, and nearby shopping, restaurants, hospitals, and highways make everyday living effortless.
Active
$409,900
23 Dorset Way, Hoschton, GA 30548
4beds
--sqft
Est.:
Single Family Residence
Built in 2020
9,583.2 Square Feet Lot
$410,600 Zestimate®
$--/sqft
$53/mo HOA
What's special
Cozy fireplaceSpacious islandDramatic two-story foyerQuiet cul-de-sacWalk-in closetStainless appliancesGranite countertops
- 18 days |
- 217 |
- 8 |
Zillow last checked: 8 hours ago
Listing updated: December 08, 2025 at 10:06pm
Listed by:
Joanna Krauz 404-229-9863,
Keller Williams Realty Atl. Partners
Source: GAMLS,MLS#: 10649483
Tour with a local agent
Facts & features
Interior
Bedrooms & bathrooms
- Bedrooms: 4
- Bathrooms: 3
- Full bathrooms: 2
- 1/2 bathrooms: 1
Rooms
- Room types: Family Room, Laundry
Dining room
- Features: Seats 12+
Kitchen
- Features: Breakfast Area, Kitchen Island, Pantry
Heating
- Electric
Cooling
- Ceiling Fan(s), Central Air
Appliances
- Included: Dishwasher, Disposal, Gas Water Heater, Microwave, Refrigerator
- Laundry: In Hall, Upper Level
Features
- Tray Ceiling(s), Walk-In Closet(s)
- Flooring: Carpet, Laminate
- Windows: Double Pane Windows
- Basement: None
- Attic: Pull Down Stairs
- Number of fireplaces: 1
- Fireplace features: Factory Built, Family Room, Gas Log
- Common walls with other units/homes: No Common Walls
Interior area
- Total structure area: 0
- Finished area above ground: 0
- Finished area below ground: 0
Video & virtual tour
Property
Parking
- Total spaces: 2
- Parking features: Attached, Garage, Garage Door Opener
- Has attached garage: Yes
Features
- Levels: Two
- Stories: 2
- Patio & porch: Patio
- Body of water: None
Lot
- Size: 9,583.2 Square Feet
- Features: Cul-De-Sac, Level, Private
Details
- Parcel number: 112C 126
Construction
Type & style
- Home type: SingleFamily
- Architectural style: Brick Front,Traditional
- Property subtype: Single Family Residence
Materials
- Concrete, Vinyl Siding
- Foundation: Slab
- Roof: Composition
Condition
- Resale
- New construction: No
- Year built: 2020
Utilities & green energy
- Sewer: Public Sewer
- Water: Public
- Utilities for property: Cable Available, Electricity Available, Sewer Available, Underground Utilities, Water Available
Community & HOA
Community
- Features: Clubhouse, Playground, Pool
- Security: Smoke Detector(s)
- Subdivision: Brighton Park
HOA
- Has HOA: Yes
- Services included: Other, Swimming
- HOA fee: $640 annually
Location
- Region: Hoschton
Financial & listing details
- Tax assessed value: $451,700
- Annual tax amount: $5,633
- Date on market: 11/25/2025
- Cumulative days on market: 18 days
- Listing agreement: Exclusive Right To Sell
- Electric utility on property: Yes
Estimated market value
$410,600
$390,000 - $431,000
$2,431/mo
Price history
Price history
| Date | Event | Price |
|---|---|---|
| 11/25/2025 | Listed for sale | $409,9000% |
Source: | ||
| 11/25/2025 | Listing removed | $410,000 |
Source: | ||
| 9/24/2025 | Listed for sale | $410,000-1.2% |
Source: | ||
| 9/24/2025 | Listing removed | $414,900 |
Source: | ||
| 8/6/2025 | Listed for sale | $414,900 |
Source: | ||
Public tax history
Public tax history
| Year | Property taxes | Tax assessment |
|---|---|---|
| 2024 | $5,558 +13.7% | $180,680 +12% |
| 2023 | $4,888 +37.8% | $161,320 +23.4% |
| 2022 | $3,546 +9.1% | $130,760 +30.1% |
Find assessor info on the county website
BuyAbility℠ payment
Est. payment
$2,476/mo
Principal & interest
$2000
Property taxes
$280
Other costs
$196
Climate risks
Neighborhood: 30548
Nearby schools
GreatSchools rating
- 6/10West Jackson Intermediate SchoolGrades: PK-5Distance: 0.6 mi
- 7/10West Jackson Middle SchoolGrades: 6-8Distance: 3.5 mi
- 7/10Jackson County High SchoolGrades: 9-12Distance: 3.6 mi
Schools provided by the listing agent
- Elementary: West Jackson
- Middle: West Jackson
- High: Jackson County
Source: GAMLS. This data may not be complete. We recommend contacting the local school district to confirm school assignments for this home.
- Loading
- Loading
