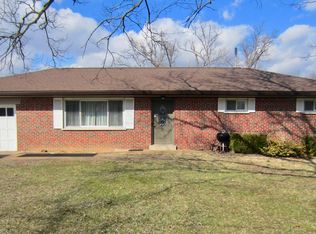Closed
Listing Provided by:
Tracy A Mongoven 636-399-6088,
Coldwell Banker Realty - Gundaker
Bought with: Nettwork Global
Price Unknown
23 Doris Ave, O'Fallon, MO 63368
3beds
1,703sqft
Single Family Residence
Built in 1983
0.47 Acres Lot
$296,000 Zestimate®
$--/sqft
$2,270 Estimated rent
Home value
$296,000
$275,000 - $317,000
$2,270/mo
Zestimate® history
Loading...
Owner options
Explore your selling options
What's special
A fantastic location close to Mastercard, Hwy 40 and the Page Extension. This charmer has had numerous updates throughout. You’ll love the spacious feeling that the vaulted ceilings provide. The partially open floorplan connects the living room to the heart of the home. Bright, white kitchen features 5-burner gas range, lots of counterspace, breakfast bar, a generous number of cabinets and pantry storage. Nicely sized master bedroom and ensuite bathroom with separate sinks, shower and walk-in closet. A divided floorplan puts two additional bedrooms on the other side of the home. Updated hall bathroom. Main floor laundry with soaker sink. Walk out lower level has a rough, partial finish. A near half acre back yard is the cherry on top. Wentzville schools: Crossroads, Frontier & Liberty.
Zillow last checked: 8 hours ago
Listing updated: April 28, 2025 at 04:26pm
Listing Provided by:
Tracy A Mongoven 636-399-6088,
Coldwell Banker Realty - Gundaker
Bought with:
Jessica C Vargas, 2016044318
Nettwork Global
Nicole Vaux, 2020025382
Nettwork Global
Source: MARIS,MLS#: 22072241 Originating MLS: St. Charles County Association of REALTORS
Originating MLS: St. Charles County Association of REALTORS
Facts & features
Interior
Bedrooms & bathrooms
- Bedrooms: 3
- Bathrooms: 2
- Full bathrooms: 2
- Main level bathrooms: 2
- Main level bedrooms: 3
Primary bedroom
- Features: Floor Covering: Carpeting, Wall Covering: Some
- Level: Main
- Area: 165
- Dimensions: 15x11
Bedroom
- Features: Floor Covering: Carpeting, Wall Covering: Some
- Level: Main
- Area: 121
- Dimensions: 11x11
Bedroom
- Features: Floor Covering: Carpeting, Wall Covering: Some
- Level: Main
- Area: 121
- Dimensions: 11x11
Dining room
- Features: Floor Covering: Vinyl, Wall Covering: Some
- Level: Main
- Area: 132
- Dimensions: 12x11
Kitchen
- Features: Floor Covering: Vinyl, Wall Covering: Some
- Level: Main
- Area: 195
- Dimensions: 15x13
Living room
- Features: Floor Covering: Carpeting, Wall Covering: Some
- Level: Main
- Area: 405
- Dimensions: 27x15
Heating
- Forced Air, Natural Gas
Cooling
- Ceiling Fan(s), Central Air, Electric
Appliances
- Included: Gas Water Heater, Dishwasher, Disposal, Microwave, Gas Range, Gas Oven
- Laundry: Main Level
Features
- Separate Dining, Workshop/Hobby Area, Double Vanity, Shower, Breakfast Bar, Custom Cabinetry, Pantry, Vaulted Ceiling(s)
- Flooring: Carpet
- Windows: Insulated Windows, Tilt-In Windows
- Basement: Full,Unfinished,Walk-Out Access
- Has fireplace: No
- Fireplace features: None
Interior area
- Total structure area: 1,703
- Total interior livable area: 1,703 sqft
- Finished area above ground: 1,703
Property
Features
- Levels: One
Lot
- Size: 0.47 Acres
- Features: Level
Details
- Parcel number: 400784349000040.0000000
- Special conditions: Standard
Construction
Type & style
- Home type: SingleFamily
- Architectural style: Traditional
- Property subtype: Single Family Residence
Materials
- Vinyl Siding
Condition
- Year built: 1983
Utilities & green energy
- Sewer: Public Sewer
- Water: Public
Community & neighborhood
Location
- Region: Ofallon
- Subdivision: Martell Sub
Other
Other facts
- Listing terms: Cash,Conventional,FHA,VA Loan
- Ownership: Private
- Road surface type: Concrete
Price history
| Date | Event | Price |
|---|---|---|
| 3/4/2023 | Pending sale | $192,000$113/sqft |
Source: | ||
| 3/2/2023 | Sold | -- |
Source: | ||
| 1/30/2023 | Contingent | $192,000$113/sqft |
Source: | ||
| 1/27/2023 | Price change | $192,000-4%$113/sqft |
Source: | ||
| 1/23/2023 | Listed for sale | $200,000$117/sqft |
Source: | ||
Public tax history
| Year | Property taxes | Tax assessment |
|---|---|---|
| 2024 | $2,771 | $43,275 |
| 2023 | $2,771 -4.8% | $43,275 +2% |
| 2022 | $2,910 | $42,433 |
Find assessor info on the county website
Neighborhood: 63368
Nearby schools
GreatSchools rating
- 8/10Crossroads Elementary SchoolGrades: K-5Distance: 1.5 mi
- 10/10Frontier Middle SchoolGrades: 6-8Distance: 2.4 mi
- 9/10Liberty High SchoolGrades: 9-12Distance: 2.5 mi
Schools provided by the listing agent
- Elementary: Crossroads Elem.
- Middle: Frontier Middle
- High: Liberty
Source: MARIS. This data may not be complete. We recommend contacting the local school district to confirm school assignments for this home.
Get a cash offer in 3 minutes
Find out how much your home could sell for in as little as 3 minutes with a no-obligation cash offer.
Estimated market value
$296,000
Get a cash offer in 3 minutes
Find out how much your home could sell for in as little as 3 minutes with a no-obligation cash offer.
Estimated market value
$296,000
