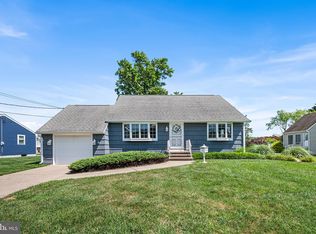Sold for $442,000 on 11/25/24
$442,000
23 Doreen Rd, Hamilton, NJ 08690
3beds
1,606sqft
Single Family Residence
Built in 1962
10,001 Square Feet Lot
$458,500 Zestimate®
$275/sqft
$2,758 Estimated rent
Home value
$458,500
$408,000 - $518,000
$2,758/mo
Zestimate® history
Loading...
Owner options
Explore your selling options
What's special
The Sellers are requesting that that all highest and best offers be received by this Monday Oct 28th 4pm. Welcome to this exceptional 3 bedroom, 1 bath ranch in EXCELLENT and MOVE-IN READY Condition! Centrally located in Hamilton Square and is 1 block from the Little League Field. Beautifully maintained by the original owners, the quality is apparent in every part of the home – inside and out! Features a large living room with gleaming wood floors, a well maintained eat-in kitchen with beautiful walnut cabinets, stainless-steel appliances and plenty of room for a table that seats six or more. The magnificent family/sunroom offers lovely views of the well-manicured back yard and access to a concrete patio. There are also three generous sized bedrooms with beautiful wood floors and a nice clean bathroom with an updated walk-in shower. This lovely home boasts a large walk-out basement (Bilko doors) half of which is finished and includes a wet-bar. Ideal for entertaining! There is also a cedar closet that adds great storage. The well-maintained unfinished half has a long open area and a toolman’s section with access to the walk-out stairs and a large crawl space that can be used as additional storage space. The large and beautiful backyard features well-manicured grass and a toolshed. Hamilton Square is just minutes to shopping, restaurants, NYC train station and all major highways. Hamilton Certificate of Occupancy inspection completed - all ready for YOU!!
Zillow last checked: 8 hours ago
Listing updated: November 25, 2024 at 03:17am
Listed by:
Michael Carney 609-647-8894,
RE/MAX at Home
Bought with:
Kate Zschech, 1430770
Coldwell Banker Realty
Source: Bright MLS,MLS#: NJME2049420
Facts & features
Interior
Bedrooms & bathrooms
- Bedrooms: 3
- Bathrooms: 1
- Full bathrooms: 1
- Main level bathrooms: 1
- Main level bedrooms: 3
Basement
- Area: 276
Heating
- Forced Air, Natural Gas
Cooling
- Central Air, Electric
Appliances
- Included: Microwave, Dishwasher, Dryer, Oven, Stainless Steel Appliance(s), Refrigerator, Washer, Gas Water Heater
- Laundry: In Basement
Features
- Bathroom - Walk-In Shower, Cedar Closet(s), Entry Level Bedroom, Family Room Off Kitchen, Floor Plan - Traditional, Eat-in Kitchen, Bar
- Flooring: Hardwood, Carpet, Wood
- Windows: Bay/Bow, Double Hung, Replacement, Window Treatments
- Basement: Full,Interior Entry,Exterior Entry,Partially Finished,Walk-Out Access
- Has fireplace: No
Interior area
- Total structure area: 1,606
- Total interior livable area: 1,606 sqft
- Finished area above ground: 1,330
- Finished area below ground: 276
Property
Parking
- Total spaces: 2
- Parking features: Garage Faces Front, Garage Door Opener, Concrete, Attached, Driveway, On Street
- Attached garage spaces: 1
- Uncovered spaces: 1
Accessibility
- Accessibility features: None
Features
- Levels: One
- Stories: 1
- Patio & porch: Patio
- Pool features: None
- Has view: Yes
- View description: Garden
Lot
- Size: 10,001 sqft
- Dimensions: 80.00 x 125.00
- Features: No Thru Street
Details
- Additional structures: Above Grade, Below Grade
- Parcel number: 030172200088
- Zoning: RESIDENTIAL
- Special conditions: Standard
Construction
Type & style
- Home type: SingleFamily
- Architectural style: Ranch/Rambler,Raised Ranch/Rambler
- Property subtype: Single Family Residence
Materials
- Frame
- Foundation: Block
Condition
- Excellent,Very Good
- New construction: No
- Year built: 1962
Utilities & green energy
- Sewer: Public Sewer
- Water: Public
Community & neighborhood
Location
- Region: Hamilton
- Subdivision: Hamilton Square
- Municipality: HAMILTON TWP
Other
Other facts
- Listing agreement: Exclusive Right To Sell
- Listing terms: Cash,Conventional,FHA,VA Loan
- Ownership: Fee Simple
Price history
| Date | Event | Price |
|---|---|---|
| 11/25/2024 | Sold | $442,000+7.8%$275/sqft |
Source: | ||
| 11/2/2024 | Pending sale | $410,000$255/sqft |
Source: | ||
| 10/29/2024 | Contingent | $410,000$255/sqft |
Source: | ||
| 10/23/2024 | Listed for sale | $410,000$255/sqft |
Source: | ||
Public tax history
| Year | Property taxes | Tax assessment |
|---|---|---|
| 2025 | $8,514 | $241,600 |
| 2024 | $8,514 +11.5% | $241,600 |
| 2023 | $7,633 | $241,600 |
Find assessor info on the county website
Neighborhood: Mercerville
Nearby schools
GreatSchools rating
- 5/10Sayen Elementary SchoolGrades: K-5Distance: 0.4 mi
- 3/10Emily C Reynolds Middle SchoolGrades: 6-8Distance: 1.1 mi
- 4/10Hamilton East-Steinert High SchoolGrades: 9-12Distance: 1.2 mi
Schools provided by the listing agent
- Elementary: Sayen E.s.
- Middle: Reynolds
- High: Steinert
- District: Hamilton Township
Source: Bright MLS. This data may not be complete. We recommend contacting the local school district to confirm school assignments for this home.

Get pre-qualified for a loan
At Zillow Home Loans, we can pre-qualify you in as little as 5 minutes with no impact to your credit score.An equal housing lender. NMLS #10287.
Sell for more on Zillow
Get a free Zillow Showcase℠ listing and you could sell for .
$458,500
2% more+ $9,170
With Zillow Showcase(estimated)
$467,670