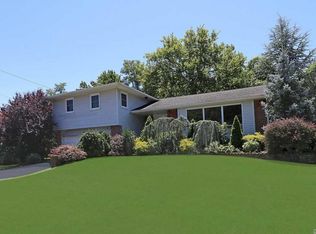Sold for $1,560,000
$1,560,000
23 Dogwood Road, Searingtown, NY 11507
4beds
3,836sqft
Single Family Residence, Residential
Built in 1963
9,375 Square Feet Lot
$1,620,000 Zestimate®
$407/sqft
$7,109 Estimated rent
Home value
$1,620,000
$1.46M - $1.80M
$7,109/mo
Zestimate® history
Loading...
Owner options
Explore your selling options
What's special
Meticulously maintained High-Ranch in Searingtown. This beautiful home has 4 family bedrooms on main level plus 2 additional bedrooms on street level. Stainless steel appliances in Gourmet Eat-in-Kitchen, Granite Countertops with Island. Easy access to Junior Highschool and Expressway. Must see.
Zillow last checked: 8 hours ago
Listing updated: July 08, 2025 at 11:48am
Listed by:
Vinod K. Patel,
BERKSHIRE HATHAWAY 516-741-3070
Bought with:
Vinod K. Patel, 30PA0854243
BERKSHIRE HATHAWAY
Source: OneKey® MLS,MLS#: 840282
Facts & features
Interior
Bedrooms & bathrooms
- Bedrooms: 4
- Bathrooms: 3
- Full bathrooms: 2
- 1/2 bathrooms: 1
Other
- Description: 2 Additional Rooms, Full Bath, Utility Room, Laundry Room and Large Family Room
- Level: First
Other
- Description: 1 Master suite with Updated Bathroom, 3 Additional Bathrooms and 1 updated Full Bath, Modern Updated Kitchen, Dining Room and Hallway
- Level: Second
Heating
- Has Heating (Unspecified Type)
Cooling
- Central Air
Appliances
- Included: Dryer, ENERGY STAR Qualified Appliances, Exhaust Fan, Gas Cooktop, Gas Range, Oven, Refrigerator, Stainless Steel Appliance(s), Washer, Gas Water Heater
- Laundry: Laundry Room, Other
Features
- Chandelier, Chefs Kitchen, Crown Molding, Eat-in Kitchen, Granite Counters, Primary Bathroom, Open Floorplan
- Flooring: Carpet, Hardwood
- Windows: Bay Window(s), Blinds, Insulated Windows
- Attic: None
- Number of fireplaces: 2
- Fireplace features: Family Room, Living Room, Masonry, Wood Burning
Interior area
- Total structure area: 3,836
- Total interior livable area: 3,836 sqft
Property
Parking
- Total spaces: 4
- Parking features: Attached, Driveway, Garage Door Opener
- Garage spaces: 2
- Has uncovered spaces: Yes
Features
- Levels: Two
Lot
- Size: 9,375 sqft
- Features: Back Yard, Landscaped
Details
- Parcel number: 2289071570000090
- Special conditions: None
Construction
Type & style
- Home type: SingleFamily
- Property subtype: Single Family Residence, Residential
Materials
- Vinyl Siding
Condition
- Year built: 1963
Utilities & green energy
- Sewer: Public Sewer
- Water: Public
- Utilities for property: Cable Available
Community & neighborhood
Location
- Region: Albertson
Other
Other facts
- Listing agreement: Exclusive Right To Sell
- Listing terms: Conventional
Price history
| Date | Event | Price |
|---|---|---|
| 7/7/2025 | Sold | $1,560,000-8.2%$407/sqft |
Source: | ||
| 5/16/2025 | Pending sale | $1,699,000$443/sqft |
Source: | ||
| 4/22/2025 | Listed for sale | $1,699,000$443/sqft |
Source: | ||
Public tax history
| Year | Property taxes | Tax assessment |
|---|---|---|
| 2024 | -- | $771 -3.4% |
| 2023 | -- | $798 -16.5% |
| 2022 | -- | $956 |
Find assessor info on the county website
Neighborhood: 11507
Nearby schools
GreatSchools rating
- 8/10Searingtown SchoolGrades: K-5,11Distance: 0.4 mi
- 8/10Herricks Middle SchoolGrades: 6-8Distance: 0.1 mi
- 10/10Herricks High SchoolGrades: 9-12Distance: 0.6 mi
Schools provided by the listing agent
- Elementary: Contact Agent
- Middle: Herricks Middle School
- High: Herricks High School
Source: OneKey® MLS. This data may not be complete. We recommend contacting the local school district to confirm school assignments for this home.
Get a cash offer in 3 minutes
Find out how much your home could sell for in as little as 3 minutes with a no-obligation cash offer.
Estimated market value$1,620,000
Get a cash offer in 3 minutes
Find out how much your home could sell for in as little as 3 minutes with a no-obligation cash offer.
Estimated market value
$1,620,000

