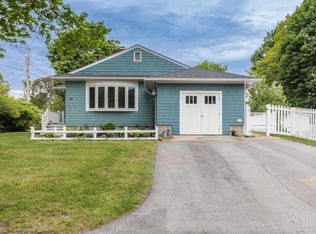Closed
$606,500
23 Dion Avenue, Kittery, ME 03904
3beds
2,387sqft
Single Family Residence
Built in 1964
8,712 Square Feet Lot
$693,200 Zestimate®
$254/sqft
$3,363 Estimated rent
Home value
$693,200
$652,000 - $742,000
$3,363/mo
Zestimate® history
Loading...
Owner options
Explore your selling options
What's special
Nestled within one of Kittery's most sought-after neighborhoods, indulge in the timeless charm of this ranch-style home. Take your first steps inside the mud room which overlooks the three season porch and grants access to the garage and fenced-in backyard. As you enter the home, you're greeted by the recently updated kitchen whose quartz countertops gleam and effortlessly compliment the stainless steel appliances. The living room is bright with natural light beaming through the bay window. Embrace the cozy charm of a brick wood burning stove feature wall. The main floor holds three bedrooms, a half bathroom off the primary and a remodeled full and spacious bathroom with his and her sinks. Each bedroom has a large closet and the hallway has two more for additional storage space. The basement holds the most potential for someone with a vision. The partially finished downstairs has a beautiful laundry space, a bonus room, and a full bathroom. The opportunity to finish two additional rooms (one with a working fireplace!) allows for the downstairs to become a primary suite, a potential ADU, or even a rental opportunity as it has its own entry access! Immerse yourself in the tranquility of the surrounding neighborhood, where pride of ownership is evident. As if this home couldn't have more to offer - less than a quarter of a mile away you'll discover one of the area's best-kept secrets, Roger's Park, which boasts picturesque views of Spruce Creek. Downtown Kittery is a hub with great restaurants, unique shopping experiences, and a thriving arts culture. Only minutes away from Portsmouth, one of the most sought-after cities in all of New England, offering even more amenities and attractions to explore.
Zillow last checked: 8 hours ago
Listing updated: September 05, 2024 at 08:03pm
Listed by:
Red Post Realty, LLC
Bought with:
The Aland Realty Group, LLC
Source: Maine Listings,MLS#: 1562115
Facts & features
Interior
Bedrooms & bathrooms
- Bedrooms: 3
- Bathrooms: 3
- Full bathrooms: 2
- 1/2 bathrooms: 1
Primary bedroom
- Level: First
Bedroom 1
- Level: First
Bedroom 2
- Level: First
Bedroom 3
- Level: First
Bonus room
- Level: Basement
Family room
- Level: First
Kitchen
- Level: First
Laundry
- Level: Basement
Heating
- Hot Water
Cooling
- None
Appliances
- Included: Dishwasher, Disposal, Electric Range, Refrigerator
Features
- 1st Floor Bedroom, 1st Floor Primary Bedroom w/Bath, Bathtub, One-Floor Living, Shower, Primary Bedroom w/Bath
- Flooring: Laminate, Tile, Wood
- Basement: Exterior Entry,Finished,Partial
- Number of fireplaces: 2
Interior area
- Total structure area: 2,387
- Total interior livable area: 2,387 sqft
- Finished area above ground: 1,421
- Finished area below ground: 966
Property
Parking
- Total spaces: 1
- Parking features: Paved, 1 - 4 Spaces, Off Street, On Street
- Attached garage spaces: 1
- Has uncovered spaces: Yes
Lot
- Size: 8,712 sqft
- Features: Near Shopping, Near Turnpike/Interstate, Near Town, Neighborhood, Corner Lot, Cul-De-Sac
Details
- Parcel number: KITTM015L097
- Zoning: R-U
Construction
Type & style
- Home type: SingleFamily
- Architectural style: Ranch
- Property subtype: Single Family Residence
Materials
- Wood Frame, Brick Veneer
- Roof: Shingle
Condition
- Year built: 1964
Utilities & green energy
- Electric: Circuit Breakers
- Sewer: Public Sewer
- Water: Public
Community & neighborhood
Location
- Region: Kittery
Other
Other facts
- Road surface type: Paved
Price history
| Date | Event | Price |
|---|---|---|
| 7/21/2023 | Sold | $606,500+1.3%$254/sqft |
Source: | ||
| 6/20/2023 | Contingent | $599,000$251/sqft |
Source: | ||
| 6/15/2023 | Listed for sale | $599,000+163.9%$251/sqft |
Source: | ||
| 8/4/2014 | Sold | $227,000-0.9%$95/sqft |
Source: Agent Provided | ||
| 7/10/2014 | Pending sale | $229,000$96/sqft |
Source: RE/MAX By The Bay #4368201 | ||
Public tax history
| Year | Property taxes | Tax assessment |
|---|---|---|
| 2024 | $4,413 +4.3% | $310,800 |
| 2023 | $4,230 +1% | $310,800 |
| 2022 | $4,190 +3.7% | $310,800 |
Find assessor info on the county website
Neighborhood: Kittery
Nearby schools
GreatSchools rating
- 6/10Shapleigh SchoolGrades: 4-8Distance: 1.4 mi
- 5/10Robert W Traip AcademyGrades: 9-12Distance: 0.6 mi
- 7/10Horace Mitchell Primary SchoolGrades: K-3Distance: 1.9 mi

Get pre-qualified for a loan
At Zillow Home Loans, we can pre-qualify you in as little as 5 minutes with no impact to your credit score.An equal housing lender. NMLS #10287.
Sell for more on Zillow
Get a free Zillow Showcase℠ listing and you could sell for .
$693,200
2% more+ $13,864
With Zillow Showcase(estimated)
$707,064