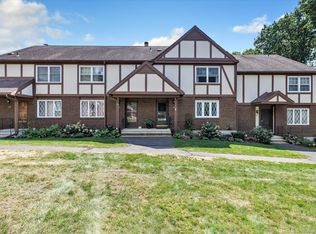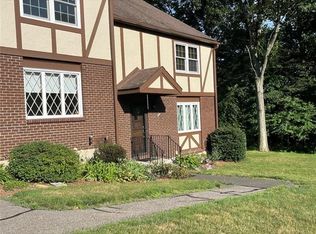Sold for $330,000
$330,000
23 Derbyshire #23, Derby, CT 06418
3beds
1,346sqft
Condominium
Built in 1975
-- sqft lot
$355,900 Zestimate®
$245/sqft
$2,536 Estimated rent
Home value
$355,900
$320,000 - $395,000
$2,536/mo
Zestimate® history
Loading...
Owner options
Explore your selling options
What's special
Discover a hidden gem in Derbyshire! As you drive into this charming complex, you'll feel transported from Derby to a serene wooded setting with beautiful trees and park-like surroundings. This end-unit three-bedroom, two-full-bath ranch offers the perfect blend of privacy and space for entertaining. Step inside to find a meticulously maintained condo featuring an open floor plan that combines the living room and dining room. The abundance of natural light streaming through the home creates a warm and inviting atmosphere. The kitchen is well-appointed with ample cabinet space and countertops, catering to the needs of any family chef.Each of the three generously sized bedrooms boasts large closets, providing plenty of storage. The primary bedroom is a true retreat, complete with a large walk-in closet and an ensuite full bath. An oversized full bathroom serves the additional bedrooms, ensuring comfort for all.Currently, the laundry is located in the lower level, but it can easily be relocated to the main floor for added convenience. The expansive lower level offers endless possibilities, whether you need extra storage, an office,or an exercise rm.Derbyshire's unique complex features an abundance of land,walking areas,and a brand-new clubhouse. Residents can socialize by the inground pool or relax on their decks,soaking in the tranquility of the surroundings.Located within 20 mins of New Haven and close to RT8/RT15, this complex offers both seclusion &accessibility.
Zillow last checked: 8 hours ago
Listing updated: October 01, 2024 at 12:30am
Listed by:
Maribeth B. Lightowler 203-804-5453,
Coldwell Banker Realty 203-795-6000
Bought with:
Fred A. Messore, REB.0794161
Colonial Properties Inc
Source: Smart MLS,MLS#: 24021741
Facts & features
Interior
Bedrooms & bathrooms
- Bedrooms: 3
- Bathrooms: 2
- Full bathrooms: 2
Primary bedroom
- Level: Main
Bedroom
- Features: Full Bath, Wall/Wall Carpet
- Level: Main
Bedroom
- Features: Wall/Wall Carpet
- Level: Main
Dining room
- Features: Wall/Wall Carpet
- Level: Main
Living room
- Features: Wall/Wall Carpet
- Level: Main
Heating
- Forced Air, Oil
Cooling
- Central Air
Appliances
- Included: Electric Range, Microwave, Range Hood, Refrigerator, Dishwasher, Washer, Dryer, Electric Water Heater, Water Heater
- Laundry: Lower Level
Features
- Open Floorplan
- Windows: Thermopane Windows
- Basement: Full,Unfinished,Storage Space,Concrete
- Attic: None
- Has fireplace: No
- Common walls with other units/homes: End Unit
Interior area
- Total structure area: 1,346
- Total interior livable area: 1,346 sqft
- Finished area above ground: 1,346
- Finished area below ground: 0
Property
Parking
- Total spaces: 2
- Parking features: None, Parking Lot, Assigned, Driveway
- Has uncovered spaces: Yes
Features
- Stories: 1
- Patio & porch: Deck
- Exterior features: Sidewalk
- Has private pool: Yes
- Pool features: Fenced, In Ground
Lot
- Features: Secluded, Few Trees, Cul-De-Sac
Details
- Additional structures: Pool House
- Parcel number: 1094472
- Zoning: R-M
Construction
Type & style
- Home type: Condo
- Architectural style: Ranch
- Property subtype: Condominium
- Attached to another structure: Yes
Materials
- Brick
Condition
- New construction: No
- Year built: 1975
Utilities & green energy
- Sewer: Public Sewer
- Water: Public
- Utilities for property: Cable Available
Green energy
- Energy efficient items: Windows
Community & neighborhood
Community
- Community features: Golf, Health Club, Park, Playground, Shopping/Mall, Tennis Court(s)
Location
- Region: Derby
- Subdivision: Sentinel Hill
HOA & financial
HOA
- Has HOA: Yes
- HOA fee: $411 monthly
- Amenities included: Clubhouse, Management
- Services included: Maintenance Grounds, Trash, Snow Removal
Price history
| Date | Event | Price |
|---|---|---|
| 7/11/2024 | Sold | $330,000+13.8%$245/sqft |
Source: | ||
| 7/9/2024 | Pending sale | $289,900$215/sqft |
Source: | ||
| 6/1/2024 | Listed for sale | $289,900+60.2%$215/sqft |
Source: | ||
| 8/10/2001 | Sold | $181,000$134/sqft |
Source: | ||
Public tax history
Tax history is unavailable.
Neighborhood: 06418
Nearby schools
GreatSchools rating
- 3/10Bradley SchoolGrades: K-5Distance: 0.5 mi
- 4/10Derby Middle SchoolGrades: 6-8Distance: 2.4 mi
- 1/10Derby High SchoolGrades: 9-12Distance: 2.3 mi
Schools provided by the listing agent
- High: Derby
Source: Smart MLS. This data may not be complete. We recommend contacting the local school district to confirm school assignments for this home.
Get pre-qualified for a loan
At Zillow Home Loans, we can pre-qualify you in as little as 5 minutes with no impact to your credit score.An equal housing lender. NMLS #10287.
Sell for more on Zillow
Get a Zillow Showcase℠ listing at no additional cost and you could sell for .
$355,900
2% more+$7,118
With Zillow Showcase(estimated)$363,018

