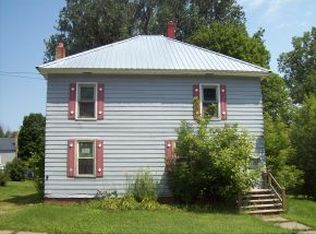Closed
Listed by:
Sandi Kenyon,
Coldwell Banker Hickok and Boardman Off:802-863-1500
Bought with: Flex Realty
$444,500
23 Depot Street, Swanton, VT 05488
9beds
2,680sqft
Multi Family
Built in 1900
-- sqft lot
$460,500 Zestimate®
$166/sqft
$1,662 Estimated rent
Home value
$460,500
$378,000 - $562,000
$1,662/mo
Zestimate® history
Loading...
Owner options
Explore your selling options
What's special
This well-maintained, fully-rented four-unit apartment building is an ideal investment opportunity with short-term leases in place, providing immediate rental income. Formerly known as the West Side Inn, the property features some new flooring and fresh paint, making it a turn-key investment with minimal upkeep required. Situated on a half-acre lot. The units are heated with monitor heaters upstairs, and one oil furnace and one propane furnace service the building. Public water and sewer further simplify ownership. With its prime location near downtown, the new bistro, and bakery, this building has strong demand from tenants, ensuring reliable cash flow. This is an excellent opportunity for investors looking to generate steady income.
Zillow last checked: 8 hours ago
Listing updated: March 04, 2025 at 01:45pm
Listed by:
Sandi Kenyon,
Coldwell Banker Hickok and Boardman Off:802-863-1500
Bought with:
Flex Realty Group
Flex Realty
Source: PrimeMLS,MLS#: 5023183
Facts & features
Interior
Bedrooms & bathrooms
- Bedrooms: 9
- Bathrooms: 4
- Full bathrooms: 4
Heating
- Propane, Oil, Baseboard, Electric, Hot Air, Hot Water, Monitor Type
Cooling
- None
Appliances
- Included: Electric Water Heater
Features
- Flooring: Laminate
- Basement: Concrete Floor,Partial,Interior Stairs,Unfinished,Interior Entry
Interior area
- Total structure area: 3,936
- Total interior livable area: 2,680 sqft
- Finished area above ground: 2,680
- Finished area below ground: 0
Property
Parking
- Parking features: Paved, Driveway
- Has uncovered spaces: Yes
Features
- Levels: Two
- Patio & porch: Covered Porch, Enclosed Porch
- Exterior features: Natural Shade
- Frontage length: Road frontage: 217
Lot
- Size: 0.50 Acres
- Features: Level, Open Lot
Details
- Zoning description: Commercial General
Construction
Type & style
- Home type: MultiFamily
- Property subtype: Multi Family
Materials
- Vinyl Siding
- Foundation: Block, Brick, Stone
- Roof: Metal
Condition
- New construction: No
- Year built: 1900
Utilities & green energy
- Electric: Circuit Breakers
- Sewer: Public Sewer
- Water: Public
- Utilities for property: Cable Available, Phone Available
Community & neighborhood
Location
- Region: Swanton
Other
Other facts
- Road surface type: Paved
Price history
| Date | Event | Price |
|---|---|---|
| 3/4/2025 | Sold | $444,500-2.3%$166/sqft |
Source: | ||
| 1/6/2025 | Contingent | $455,000$170/sqft |
Source: | ||
| 11/25/2024 | Listed for sale | $455,000$170/sqft |
Source: | ||
Public tax history
Tax history is unavailable.
Neighborhood: Swanton
Nearby schools
GreatSchools rating
- 5/10Swanton SchoolsGrades: PK-6Distance: 0.9 mi
- 4/10Missisquoi Valley Uhsd #7Grades: 7-12Distance: 1.4 mi
Schools provided by the listing agent
- Elementary: Swanton School
- Middle: Swanton School
- High: Missisquoi Valley UHSD #7
- District: Franklin Northwest
Source: PrimeMLS. This data may not be complete. We recommend contacting the local school district to confirm school assignments for this home.

Get pre-qualified for a loan
At Zillow Home Loans, we can pre-qualify you in as little as 5 minutes with no impact to your credit score.An equal housing lender. NMLS #10287.
