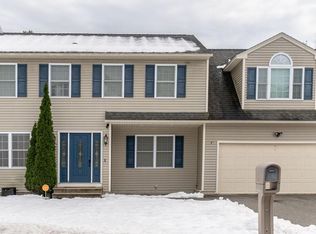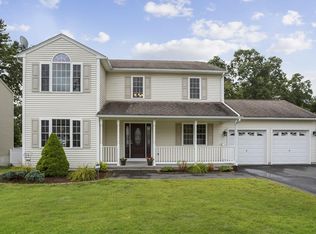This great 3 bedroom, 2 1/2 bath Colonial home is situated on a nice lot in an area of newer homes. As you approach the home you will love the large front porch that leads into the main foyer. The Living Room and Dining Room are to the left and open to the large eat-in kitchen. at the back of the home. There is a slider out to your over sized deck (2018-APO) and the above ground pool. Perfect for entertaining. The first floor has a 1/2 bath as well. Upstairs, the large Master Suite features a walk-in closet, built in nook and a remodeled bath with a walk-in shower and a large soaking tub. The main bathroom has granite countertops and a tub/shower. There are 2 additional bedrooms on this floor. The bedroom carpets were replaced. The Family Room is in the basement and is perfect for a man cave or Craft Room. The laundry area is large and bright with cabinets and laminate flooring. A 2 car attached garage protects you from the winter weather. Grab this one before it is gone.
This property is off market, which means it's not currently listed for sale or rent on Zillow. This may be different from what's available on other websites or public sources.


