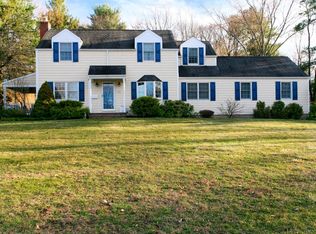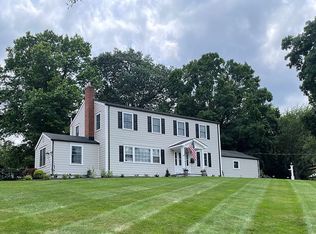Stunning, meticulously maintained home located on an acre of professionally landscaped property with gardens galore. This home features a gorgeous gourmet Kitchen with custom cabinetry, high end stainless appliances and granite counters. The spacious Living Room has beautiful built-in cabinets, large bay window and access to the Dining Room. The Family Room offers a gas fireplace and views of the park-like property. A beautiful 1st floor Office/Bedroom with custom built-ins. The Master Bedroom features a walk-in closet and updated Master Bath. A highlight of this home is the incredible backyard that features a Gazebo, hot tub, decks, patios, outdoor speakers and lighting. The pool was recently redone with beautiful stone decking and is surrounded by flowering bushes and specimen plantings. A must see!!!
This property is off market, which means it's not currently listed for sale or rent on Zillow. This may be different from what's available on other websites or public sources.

