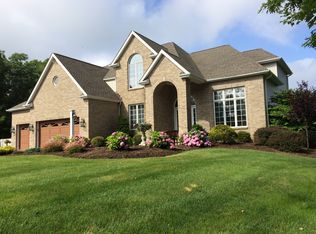Sold for $755,000
$755,000
23 Deer Park Road, Danbury, CT 06811
4beds
2,277sqft
Single Family Residence
Built in 1998
0.99 Acres Lot
$789,200 Zestimate®
$332/sqft
$4,644 Estimated rent
Home value
$789,200
$702,000 - $884,000
$4,644/mo
Zestimate® history
Loading...
Owner options
Explore your selling options
What's special
Stunning floor plan in a picturesque westside neighborhood close to everything. This beautiful home is perfect for today's family with room for everyone. Entertaining is a breeze with the wonderful open floor plan and chef's kitchen with double wall ovens. Relax on the oversized deck off the kitchen or gather with friends around the fire pit on the patio. Like to swim? You'll be able to 12 months out of the year with the Swim Spa right off the patio. Like to walk? This neighborhood is filled with million-dollar homes on a quiet street perfect for walking. This home is perfectly located at the end of a cul-de-sac which makes this home a dream come true. Less than 5 minutes to Nationally acclaimed Richter Golf Course, Aunt Hack Swim Club, walking trails at Richter, tennis courts and a basketball court. Minutes to the NY border and minutes to Mill Plain Rd and all the shopping/restaurants Danbury is famous for, don't miss out on making this home yours! Gym equipment will stay with the home if buyers would like.
Zillow last checked: 8 hours ago
Listing updated: February 09, 2025 at 12:33pm
Listed by:
Rebecca Kessman 845-206-1157,
Berkshire Hathaway NE Prop. 845-855-8500
Bought with:
Michele Isenberg, REB.0795348
William Raveis Real Estate
Source: Smart MLS,MLS#: 24050769
Facts & features
Interior
Bedrooms & bathrooms
- Bedrooms: 4
- Bathrooms: 4
- Full bathrooms: 3
- 1/2 bathrooms: 1
Primary bedroom
- Features: Full Bath, Stall Shower, Whirlpool Tub, Walk-In Closet(s)
- Level: Main
Bedroom
- Features: Full Bath, Walk-In Closet(s)
- Level: Main
Bedroom
- Features: Jack & Jill Bath
- Level: Lower
Bedroom
- Features: Jack & Jill Bath
- Level: Lower
Dining room
- Features: Hardwood Floor
- Level: Main
Family room
- Features: Fireplace, Hardwood Floor
- Level: Main
Great room
- Features: Sliders, Laminate Floor
- Level: Lower
Kitchen
- Features: Granite Counters, Dining Area, Half Bath, Kitchen Island, Hardwood Floor
- Level: Main
Living room
- Features: Bay/Bow Window, Hardwood Floor
- Level: Main
Office
- Features: Hardwood Floor
- Level: Main
Heating
- Forced Air, Oil
Cooling
- Central Air
Appliances
- Included: Gas Cooktop, Oven, Refrigerator, Dishwasher, Washer, Dryer, Water Heater
- Laundry: Main Level
Features
- Basement: Full
- Attic: Pull Down Stairs
- Number of fireplaces: 1
Interior area
- Total structure area: 2,277
- Total interior livable area: 2,277 sqft
- Finished area above ground: 2,277
Property
Parking
- Total spaces: 2
- Parking features: Attached
- Attached garage spaces: 2
Features
- Patio & porch: Porch, Deck, Patio
- Spa features: Heated
Lot
- Size: 0.99 Acres
- Features: Level, Cul-De-Sac, Landscaped
Details
- Additional structures: Shed(s)
- Parcel number: 65365
- Zoning: RA40
Construction
Type & style
- Home type: SingleFamily
- Architectural style: Ranch
- Property subtype: Single Family Residence
Materials
- Vinyl Siding
- Foundation: Concrete Perimeter
- Roof: Asphalt
Condition
- New construction: No
- Year built: 1998
Utilities & green energy
- Sewer: Septic Tank
- Water: Public
- Utilities for property: Underground Utilities
Green energy
- Energy generation: Solar
Community & neighborhood
Community
- Community features: Golf, Health Club, Medical Facilities, Pool, Putting Green, Shopping/Mall, Tennis Court(s)
Location
- Region: Danbury
- Subdivision: Middle River
Price history
| Date | Event | Price |
|---|---|---|
| 2/7/2025 | Sold | $755,000-1.8%$332/sqft |
Source: | ||
| 1/1/2025 | Pending sale | $769,000$338/sqft |
Source: BHHS broker feed #24050769 Report a problem | ||
| 12/31/2024 | Contingent | $769,000$338/sqft |
Source: | ||
| 11/21/2024 | Price change | $769,000-1.4%$338/sqft |
Source: | ||
| 10/3/2024 | Listed for sale | $779,900+77.3%$343/sqft |
Source: BHHS broker feed #24050769 Report a problem | ||
Public tax history
| Year | Property taxes | Tax assessment |
|---|---|---|
| 2025 | $10,994 +2.3% | $439,950 |
| 2024 | $10,752 +4.8% | $439,950 |
| 2023 | $10,264 +2.8% | $439,950 +24.3% |
Find assessor info on the county website
Neighborhood: 06811
Nearby schools
GreatSchools rating
- 4/10King Street Primary SchoolGrades: K-3Distance: 1.2 mi
- 3/10Rogers Park Middle SchoolGrades: 6-8Distance: 5.2 mi
- 2/10Danbury High SchoolGrades: 9-12Distance: 2.8 mi
Schools provided by the listing agent
- Elementary: King Street
- High: Danbury
Source: Smart MLS. This data may not be complete. We recommend contacting the local school district to confirm school assignments for this home.

Get pre-qualified for a loan
At Zillow Home Loans, we can pre-qualify you in as little as 5 minutes with no impact to your credit score.An equal housing lender. NMLS #10287.
