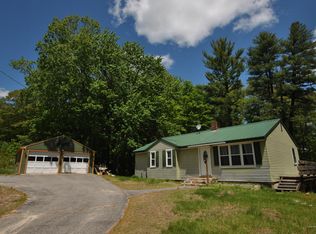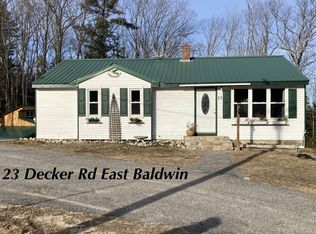Don't miss out on this lovely renovated home, Featuring 1248 sq ft of living space, 2 1/2 baths and a daylight walk out basement. Has a lower patio and upper deck metal deck that looks out over your own private farm pond. This gem has a 2 car garage, paved driveway, and storage for your boat just minutes from Sebago Lake. Large outbuilding with plenty of space for your snowmobiles, side by sides etc, and a workshop out of the elements. Plenty of parking in the rear with a second wrap around drive, all on a dead end street. New vinyl windows, aluminum siding, and a metal roof making it virtually maintenance free. Also includes raised beds for gardening on a manageable 1 acre lot. *****OPEN HOUSE ONLY- Saturday the 9th and Sunday the 10th from 12noon to 5:00****no appointments*** Google maps calls it Parker Rd, it is Decker Rd and has a sign***
This property is off market, which means it's not currently listed for sale or rent on Zillow. This may be different from what's available on other websites or public sources.

