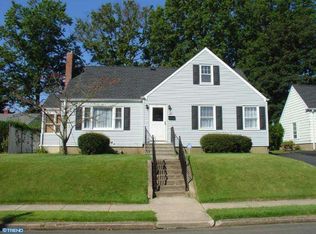Custom Cape Cod with an oversized yard, 2-car, detached garage, fenced yard, manicured yard and backs to a Park. The exterior is newer low maintenance vinyl siding and replacement windows. There is a front walkway that leads up to the main entrance with a full view, storm door and opens into foyer/dining room with coat closet/butler's and leads way to the living/great room, currently used as the dining/living rooms. The living room is light and bright and features recessed lighting, a large picture window, a non-working/faux fireplace with hearth and mantle, toned walls and 2" blinds. The main hallway features a walk-in closet, built-in cabinets and shelving and the full, renovated main bathroom. The main bathroom boasts mahogany toned vanity with one piece sink, accent mirror and lighting and tub/shower. The renovated eat-in kitchen features all new appliances including stainless dishwasher, gas, self-clean stove, built-in microwave & new black refrigerator. There are hardwood floors throughout most of the first floor. The windowed sunroom is light and bright and perfect sitting area for Spring and Fall weather and leads way to the rear fenced backyard and patio for BBQs and entertaining. There is garage access from the rear yard. The master bedroom features wood floors, closet storage and walk-out bay window, custom window treatments and toned walls. The second level is complete with a sitting/play area with built-ins, toned walls and ample storage. The 2nd bedroom features toned walls, built-in drawers and ample closet space and carpeting. The 2nd floor has zoned HVAC. The basement features a den/study with closet storage and a large storage area and utility room with complete with washer & dryer. The electric panel was updated to 150 amp electric service. This great home is ready for it's new family. Owner is a licensed realtor.
This property is off market, which means it's not currently listed for sale or rent on Zillow. This may be different from what's available on other websites or public sources.

