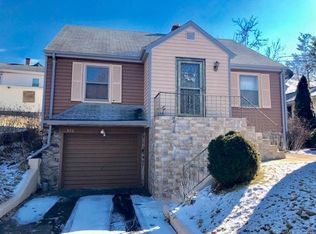Sold for $350,000
$350,000
23 Davis Street, Meriden, CT 06450
3beds
1,431sqft
Single Family Residence
Built in 1950
6,534 Square Feet Lot
$355,300 Zestimate®
$245/sqft
$2,231 Estimated rent
Home value
$355,300
$316,000 - $398,000
$2,231/mo
Zestimate® history
Loading...
Owner options
Explore your selling options
What's special
Outstanding 3 Bedroom Ranch in East side of Meriden. Home is truly turnkey purchase! Offering hardwood floors thru out the home with tiled kitchen and bathroom. Granite Kitchen with breakfast Bar and Remodeled Bathroom. Lower level large Family room with hardwood floors. Lower level office or 4th bedroom with walk out basement. Possible in law. Outstanding large Deck to a fence yard. 1 car detached garage. Additional 481 finished in walk out lower level
Zillow last checked: 8 hours ago
Listing updated: November 14, 2025 at 02:36pm
Listed by:
Team Torres at Century21 AllPoints,
Danny Torres (203)627-8043,
Century 21 AllPoints Realty 203-265-1931
Bought with:
Uriah J. DeCarlo, RES.0826172
Carbutti & Co., Realtors
Source: Smart MLS,MLS#: 24125794
Facts & features
Interior
Bedrooms & bathrooms
- Bedrooms: 3
- Bathrooms: 1
- Full bathrooms: 1
Primary bedroom
- Features: Remodeled, Hardwood Floor
- Level: Main
- Area: 132 Square Feet
- Dimensions: 11 x 12
Bedroom
- Features: Remodeled, Hardwood Floor
- Level: Main
- Area: 132 Square Feet
- Dimensions: 11 x 12
Bedroom
- Features: Remodeled, Hardwood Floor
- Level: Main
- Area: 132 Square Feet
- Dimensions: 11 x 12
Family room
- Features: Cedar Closet(s), Hardwood Floor
- Level: Lower
- Area: 361 Square Feet
- Dimensions: 19 x 19
Kitchen
- Features: Remodeled, Balcony/Deck, Breakfast Bar, Granite Counters, Tile Floor
- Level: Main
- Area: 120 Square Feet
- Dimensions: 10 x 12
Living room
- Features: Remodeled, Hardwood Floor
- Level: Main
- Area: 220 Square Feet
- Dimensions: 11 x 20
Office
- Features: Hardwood Floor
- Level: Lower
- Area: 120 Square Feet
- Dimensions: 10 x 12
Heating
- Hot Water, Oil
Cooling
- None
Appliances
- Included: Electric Range, Microwave, Refrigerator, Electric Water Heater, Water Heater
- Laundry: Lower Level
Features
- Basement: Full
- Attic: Access Via Hatch
- Has fireplace: No
Interior area
- Total structure area: 1,431
- Total interior livable area: 1,431 sqft
- Finished area above ground: 950
- Finished area below ground: 481
Property
Parking
- Total spaces: 4
- Parking features: Detached, Paved
- Garage spaces: 1
Features
- Patio & porch: Deck
Lot
- Size: 6,534 sqft
- Features: Rolling Slope
Details
- Parcel number: 1177535
- Zoning: R-1
Construction
Type & style
- Home type: SingleFamily
- Architectural style: Ranch
- Property subtype: Single Family Residence
Materials
- Vinyl Siding
- Foundation: Concrete Perimeter
- Roof: Asphalt
Condition
- New construction: No
- Year built: 1950
Utilities & green energy
- Sewer: Public Sewer
- Water: Public
Community & neighborhood
Location
- Region: Meriden
- Subdivision: East Meriden
Price history
| Date | Event | Price |
|---|---|---|
| 11/14/2025 | Sold | $350,000-2.8%$245/sqft |
Source: | ||
| 10/13/2025 | Pending sale | $359,900$252/sqft |
Source: | ||
| 9/12/2025 | Listed for sale | $359,900+278.8%$252/sqft |
Source: | ||
| 2/26/2002 | Sold | $95,000$66/sqft |
Source: Public Record Report a problem | ||
Public tax history
| Year | Property taxes | Tax assessment |
|---|---|---|
| 2025 | $4,342 +10.4% | $108,290 |
| 2024 | $3,932 +4.4% | $108,290 |
| 2023 | $3,767 +5.5% | $108,290 |
Find assessor info on the county website
Neighborhood: 06450
Nearby schools
GreatSchools rating
- 9/10Israel Putnam SchoolGrades: K-5Distance: 0.8 mi
- 4/10Washington Middle SchoolGrades: 6-8Distance: 2.4 mi
- 4/10Francis T. Maloney High SchoolGrades: 9-12Distance: 1.6 mi
Get pre-qualified for a loan
At Zillow Home Loans, we can pre-qualify you in as little as 5 minutes with no impact to your credit score.An equal housing lender. NMLS #10287.
Sell for more on Zillow
Get a Zillow Showcase℠ listing at no additional cost and you could sell for .
$355,300
2% more+$7,106
With Zillow Showcase(estimated)$362,406
