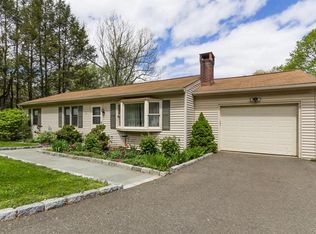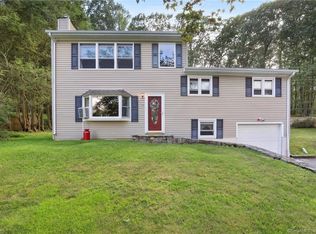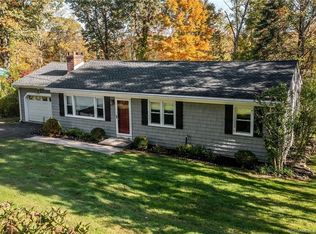Sold for $525,000
$525,000
23 Dana Road, Danbury, CT 06811
3beds
2,304sqft
Single Family Residence
Built in 1959
0.5 Acres Lot
$533,700 Zestimate®
$228/sqft
$3,170 Estimated rent
Home value
$533,700
$480,000 - $592,000
$3,170/mo
Zestimate® history
Loading...
Owner options
Explore your selling options
What's special
HIGHEST AND BEST BY NOON MAY 26. Three bedroom Ranch, located in a well established neighborhood. When you enter the home you are greeted with a foyer opening into a living room with fireplace, large windows with natural light that opens into the kitchen/dining area. The Dining area has sliders with a deck/balcony. There is garage access off the kitchen/dining area. Bedrooms have hardwood floors throughout with nice closet space. The lower level offers a large area with bar and sliders that open to back yard. The Lower level also offers the laundry room, storage and a large utility/work room. There is roughing to make a second full bath in lower level. Property has beautiful shrubs and flowers and a nice back yard. Badaras Furnace, Well pump, pressure tank, interior and exterior doors/windows are all under 10 years old. Photos being taken 5/23 at 12:00.
Zillow last checked: 8 hours ago
Listing updated: July 07, 2025 at 10:38am
Listed by:
Wendy Harco 203-733-3304,
Coldwell Banker Realty 203-438-9000
Bought with:
Matt Rose, REB.0584501
Keller Williams Realty
Co-Buyer Agent: Rachel Halas
Keller Williams Realty
Source: Smart MLS,MLS#: 24096824
Facts & features
Interior
Bedrooms & bathrooms
- Bedrooms: 3
- Bathrooms: 1
- Full bathrooms: 1
Primary bedroom
- Features: Hardwood Floor
- Level: Main
- Area: 150 Square Feet
- Dimensions: 10 x 15
Bedroom
- Features: Hardwood Floor
- Level: Main
- Area: 143 Square Feet
- Dimensions: 11 x 13
Bedroom
- Features: Hardwood Floor
- Level: Main
- Area: 90 Square Feet
- Dimensions: 9 x 10
Dining room
- Features: Balcony/Deck, Sliders, Hardwood Floor
- Level: Main
- Area: 110 Square Feet
- Dimensions: 10 x 11
Family room
- Features: Built-in Features, Dry Bar, Sliders, Wall/Wall Carpet
- Level: Lower
- Area: 552 Square Feet
- Dimensions: 23 x 24
Kitchen
- Features: Tile Floor, Dining Area
- Level: Main
- Area: 156 Square Feet
- Dimensions: 13 x 12
Living room
- Features: Fireplace, Hardwood Floor
- Level: Main
- Area: 204 Square Feet
- Dimensions: 12 x 17
Other
- Features: Laundry Hookup, Concrete Floor
- Level: Lower
- Length: 10.5 Feet
Heating
- Hot Water, Oil
Cooling
- Central Air, Zoned
Appliances
- Included: Electric Cooktop, Oven, Refrigerator, Dishwasher, Water Heater
- Laundry: Lower Level
Features
- Basement: Full,Heated,Interior Entry,Partially Finished,Walk-Out Access,Liveable Space
- Attic: Storage,Pull Down Stairs
- Number of fireplaces: 1
Interior area
- Total structure area: 2,304
- Total interior livable area: 2,304 sqft
- Finished area above ground: 1,264
- Finished area below ground: 1,040
Property
Parking
- Total spaces: 2
- Parking features: Attached, Off Street
- Attached garage spaces: 1
Features
- Patio & porch: Deck
- Exterior features: Rain Gutters
Lot
- Size: 0.50 Acres
- Features: Wooded, Sloped
Details
- Parcel number: 69505
- Zoning: RA40
Construction
Type & style
- Home type: SingleFamily
- Architectural style: Ranch
- Property subtype: Single Family Residence
Materials
- Vinyl Siding
- Foundation: Concrete Perimeter
- Roof: Asphalt
Condition
- New construction: No
- Year built: 1959
Utilities & green energy
- Sewer: Septic Tank
- Water: Well
Community & neighborhood
Community
- Community features: Shopping/Mall
Location
- Region: Danbury
Price history
| Date | Event | Price |
|---|---|---|
| 7/7/2025 | Sold | $525,000+15.4%$228/sqft |
Source: | ||
| 6/29/2025 | Pending sale | $455,000$197/sqft |
Source: | ||
| 5/23/2025 | Listed for sale | $455,000+66.1%$197/sqft |
Source: | ||
| 9/29/2016 | Sold | $274,000-0.4%$119/sqft |
Source: | ||
| 8/19/2016 | Pending sale | $275,000$119/sqft |
Source: William Pitt Sotheby's International Realty #99154511 Report a problem | ||
Public tax history
| Year | Property taxes | Tax assessment |
|---|---|---|
| 2025 | $6,369 +2.2% | $254,870 |
| 2024 | $6,229 +4.8% | $254,870 |
| 2023 | $5,946 +16% | $254,870 +40.3% |
Find assessor info on the county website
Neighborhood: 06811
Nearby schools
GreatSchools rating
- 4/10Pembroke SchoolGrades: K-5Distance: 0.3 mi
- 2/10Broadview Middle SchoolGrades: 6-8Distance: 2.9 mi
- 2/10Danbury High SchoolGrades: 9-12Distance: 1.4 mi
Schools provided by the listing agent
- High: Danbury
Source: Smart MLS. This data may not be complete. We recommend contacting the local school district to confirm school assignments for this home.
Get pre-qualified for a loan
At Zillow Home Loans, we can pre-qualify you in as little as 5 minutes with no impact to your credit score.An equal housing lender. NMLS #10287.
Sell with ease on Zillow
Get a Zillow Showcase℠ listing at no additional cost and you could sell for —faster.
$533,700
2% more+$10,674
With Zillow Showcase(estimated)$544,374


