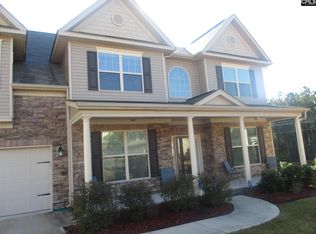Welcome home. This beautiful home is located on a large spacious lot in a cul-de-sac. Amazing screen in back porch, Formal living room/Office and dinning room. Family room with gas fire place, Spacious eat in kitchen with granite counter tops, tile back splash, built in oven and stainless-steel appliances. Refrigerator and blinds convey with property. A large media room with surround sound. This home has a large open master suite and bath with separate shower. Walk in closets. Three full bathrooms with granite counter tops. Large manicured yard with sprinkler System. Large fenced in back yard. Many extrasâ¦Like new condition. A Must See!!!!
This property is off market, which means it's not currently listed for sale or rent on Zillow. This may be different from what's available on other websites or public sources.
