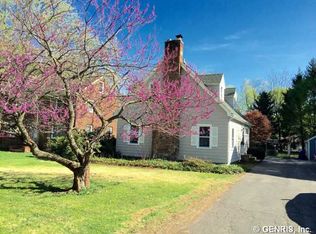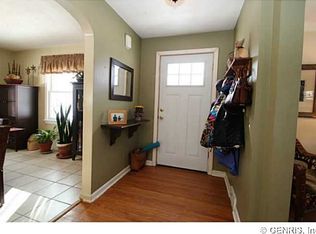Beautiful modified Colonial Revival home complete with arched doorways, all brick exterior and traditional wood burning fireplace. Kitchen has been completely remodeled with custom maple cabinetry, crown molding and beautiful cherry floors. Two car garage has tons of storage up top with full staircase for access. Enjoy the basement for parties complete with a tap, coal fireplace and wired for sound. Many mechanics newer including thermal windows, tear-off roof, furnace, hot water tank and complete driveway. 1 yr Buyer Home Warranty included.
This property is off market, which means it's not currently listed for sale or rent on Zillow. This may be different from what's available on other websites or public sources.

