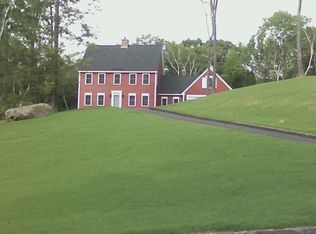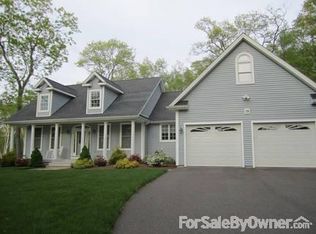Stunning Cape style home in desirable Ellington neighborhood. First floor offers a great open feel, perfect for entertaining with family room flowing into dining room. Family room features gas fireplace, ceiling fans and hardwood floors. Dining room opens to beautiful kitchen with stainless steel appliances, huge island, over-sized sink and pantry, ideal for all your storage needs! Enjoy your maintenance free Trex deck off the dining room. First floor master bedroom suite with en suite bathroom featuring large tiled shower and his and her sinks. Walk in closet completes the master suite. Make your way upstairs which offers two huge bedrooms with ample closet space and light, bright and clean full bathroom with linen closet. Basement is walk out and ready to be finished and already plumbed for a half bath! Other notable features of this home are BRAND NEW thermopane windows, freshly painted hallway and bedrooms upstairs, generator hook up for whole house, central air, and 2 car garage with new garage doors. This home has been meticulously cared for, schedule a showing today!
This property is off market, which means it's not currently listed for sale or rent on Zillow. This may be different from what's available on other websites or public sources.


