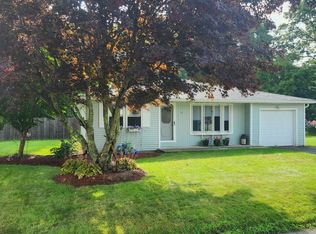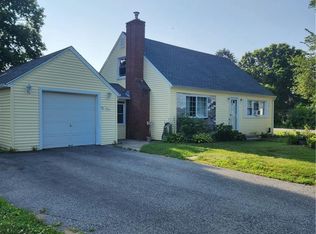Charming 3 bedroom home in a neighborhood setting. Fenced, level yard with 18x12 deck. Open breezeway from garage to house with gated ,backyard entry. Original hardwood floors throughout living and bedrooms. Stone fireplace warms the large living room. Updated full bath with ceramic tile. Kitchen is bright and cheery with large windows looking out front. Modern cabinetry and lots of counter space. Bedrooms are all very good sized and have great closet storage. Downstairs has two finished rooms currently being used as office and craft room. Huge area framed and ready to be finished into your family room! Utility room in basement separates the essentials from the enjoyment space. One and half car garage has seperate power and plenty of workspace.
This property is off market, which means it's not currently listed for sale or rent on Zillow. This may be different from what's available on other websites or public sources.


