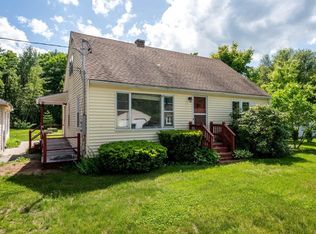Closed
Listed by:
Jon McCormack,
Bean Group / Portsmouth Cell:603-661-7830
Bought with: Coldwell Banker - Peggy Carter Team
$340,000
23 Cross Road, Rochester, NH 03868
3beds
1,260sqft
Single Family Residence
Built in 1956
0.51 Acres Lot
$390,000 Zestimate®
$270/sqft
$2,465 Estimated rent
Home value
$390,000
$371,000 - $410,000
$2,465/mo
Zestimate® history
Loading...
Owner options
Explore your selling options
What's special
Open house cancelled. With a freshly painted interior, this beautiful 3 bedroom, 1 bath cape has been lovingly cared for by the same family for more than 60 years. A large 28x30 two bay garage and plenty of off-street parking are the thing you’ll notice as you walk the level, grassy half acre yard with storage shed. A sunny enclosed porch leads to the kitchen and on to the first-floor bathroom with walk in shower. A first-floor laundry room (formerly a bedroom) could double as a guest room, office or even as a large walk in closet. Two more bedrooms and a sunny living room complete the main floor. In the basement you’ll find a heated bonus room with built in storage drawers and desk, perfect for a home office, gym, playroom, media room, studio or whatever you can envision. A whole house generator, central AC, double pane replacement windows and easy walk-up attic storage offer convenience and efficiency. The forced hot air furnace has an optional woodstove hookup to provide a potential alternative heat source (no woodstove included) and a basement work bench and storage area complete the layout.
Zillow last checked: 8 hours ago
Listing updated: April 28, 2023 at 10:35am
Listed by:
Jon McCormack,
Bean Group / Portsmouth Cell:603-661-7830
Bought with:
Ryan Richard
Coldwell Banker - Peggy Carter Team
Source: PrimeMLS,MLS#: 4946233
Facts & features
Interior
Bedrooms & bathrooms
- Bedrooms: 3
- Bathrooms: 1
- Full bathrooms: 1
Heating
- Oil, Forced Air, Hot Air
Cooling
- Central Air
Appliances
- Included: Dishwasher, Dryer, Electric Range, Refrigerator, Washer, Electric Water Heater
- Laundry: 1st Floor Laundry, In Basement
Features
- Flooring: Carpet, Hardwood
- Basement: Bulkhead,Climate Controlled,Partially Finished,Interior Stairs,Storage Space,Interior Entry
- Fireplace features: Wood Stove Hook-up
Interior area
- Total structure area: 2,016
- Total interior livable area: 1,260 sqft
- Finished area above ground: 1,008
- Finished area below ground: 252
Property
Parking
- Total spaces: 2
- Parking features: Paved, Driveway, Garage, Off Street, Detached
- Garage spaces: 2
- Has uncovered spaces: Yes
Accessibility
- Accessibility features: 1st Floor Full Bathroom, 1st Floor Hrd Surfce Flr, Bathroom w/Step-in Shower, One-Level Home, 1st Floor Laundry
Features
- Levels: One
- Stories: 1
- Patio & porch: Enclosed Porch
- Exterior features: Shed
Lot
- Size: 0.51 Acres
- Features: Level
Details
- Parcel number: RCHEM0205B0093L0000
- Zoning description: R1
- Other equipment: Standby Generator
Construction
Type & style
- Home type: SingleFamily
- Architectural style: Cape
- Property subtype: Single Family Residence
Materials
- Wood Frame, Vinyl Siding
- Foundation: Block, Concrete
- Roof: Asphalt Shingle
Condition
- New construction: No
- Year built: 1956
Utilities & green energy
- Electric: 200+ Amp Service, Circuit Breakers
- Sewer: Private Sewer
- Utilities for property: Cable Available
Community & neighborhood
Location
- Region: Rochester
Other
Other facts
- Road surface type: Paved
Price history
| Date | Event | Price |
|---|---|---|
| 4/28/2023 | Sold | $340,000+9.7%$270/sqft |
Source: | ||
| 3/24/2023 | Contingent | $310,000$246/sqft |
Source: | ||
| 3/22/2023 | Listed for sale | $310,000$246/sqft |
Source: | ||
Public tax history
| Year | Property taxes | Tax assessment |
|---|---|---|
| 2024 | $4,624 -2.7% | $311,400 +68.7% |
| 2023 | $4,752 +1.8% | $184,600 |
| 2022 | $4,667 +2.6% | $184,600 |
Find assessor info on the county website
Neighborhood: 03868
Nearby schools
GreatSchools rating
- 4/10East Rochester SchoolGrades: PK-5Distance: 2.4 mi
- 3/10Rochester Middle SchoolGrades: 6-8Distance: 4 mi
- NABud Carlson AcademyGrades: 9-12Distance: 2.3 mi
Schools provided by the listing agent
- Middle: Rochester Middle School
- High: Spaulding High School
- District: Rochester School District
Source: PrimeMLS. This data may not be complete. We recommend contacting the local school district to confirm school assignments for this home.
Get pre-qualified for a loan
At Zillow Home Loans, we can pre-qualify you in as little as 5 minutes with no impact to your credit score.An equal housing lender. NMLS #10287.
