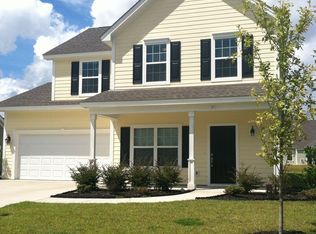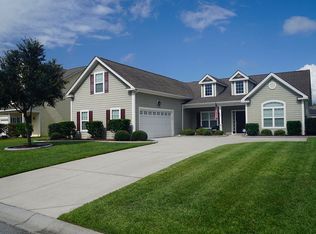Your new home has four bedrooms and 3 and 1/2 baths! This perfect floor plan has a down stairs master bedroom and another master bedroom upstairs. The living room has fireplace and open to spacious kitchen with granite countertops, stainless steel appliances, breakfast bar, two pantries, breakfast table area. Beautiful separate dining room. A large laundry room has additional storage. The downstairs master bedroom has tray ceilings, two walk-in closets, bathroom with double vanities, garden tub and separate shower. Walk upstairs to a separate seating area centralized to all bedrooms. Second master bedroom has seating area and bathroom w/ 2 vanities, separate shower and garden tub. Two more additional bedrooms and a large bonus room upstairs. Hall bathroom has double vanities and tub/shower combo. Outside backyard offers fabulous garden area and large relaxing covered porch perfect for entertaining family & friends. Community pool, playground & clubhouse. The Gates at Savannah Quarters
This property is off market, which means it's not currently listed for sale or rent on Zillow. This may be different from what's available on other websites or public sources.


