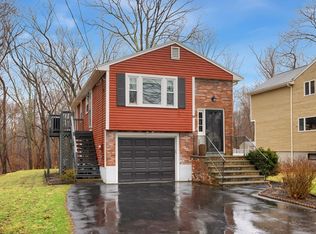IDEAL LOCATION for this YOUNG COLONIAL on a desirable DEAD END SIDE STREET abutting HIGGINS CONSERVATION AREA with EASY ACCESS to Routes 93, 95 and Boston! Built in 2005 by one of Readings most sought after builders, Sage Development Corp, this warm and inviting home features an OPEN CONCEPT, 8 foot ceilings and plenty of natural light! Perfect for entertaining, the main level features a cook's dream kitchen with an oversize dining area, STAINLESS STEEL APPLIANCES, under cabinet lighting and ample GRANITE COUNTER space for all of your food prepping! Dining Room with sliders to a grand deck. FAMILY ROOM with gas fireplace is the perfect spot to curl up with a book and coffee or gather with friends. Master suite with Master bath, recessed lighting and a walk in closet. And if that isn't enough, the finished lower level has full size windows with a french door leading directly to your private back yard. This one won't last! Call today for a private showing! Showings to start 9/15.
This property is off market, which means it's not currently listed for sale or rent on Zillow. This may be different from what's available on other websites or public sources.
