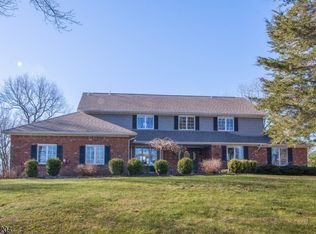Inviting & Beautiful 4 BR Colonial w/ wrap around lemonade porch. Manicured 2.23 acres set at the end of a cul-de-sac. So serene, yet conveniently close to Rts 80 & 287. Award winning schools. This spacious & light filled home boasts a 2-story Foyer. Living Room & generous Dining Room to host holiday gatherings. Gourmet Eat-In Kitchen will impress w/ granite countertops, built-in desk, Center Island w/ breakfast bar. WI Pantry. SS appliances inc 6-burner cooktop & double wall ovens. Family Room anchored by cozy fireplace. Private Study, Laundry Rm & Powder Rm complete 1st floor. Upstairs, the Master Suite boasts 2 HUGE WI closets, a sitting rm & en-suite w/ jetted tub, stall shower & 2 vanities. Total of 4 ample BR's (3 w/ WI closets) Storage Galore! Daylight Basement w/ high ceilings. 3 Car Garage.
This property is off market, which means it's not currently listed for sale or rent on Zillow. This may be different from what's available on other websites or public sources.
