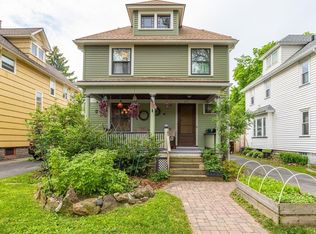Closed
$407,750
23 Crawford St, Rochester, NY 14620
3beds
1,536sqft
Single Family Residence
Built in 1911
3,998.81 Square Feet Lot
$412,200 Zestimate®
$265/sqft
$2,347 Estimated rent
Maximize your home sale
Get more eyes on your listing so you can sell faster and for more.
Home value
$412,200
$392,000 - $437,000
$2,347/mo
Zestimate® history
Loading...
Owner options
Explore your selling options
What's special
Welcome to 23 Crawford St. Just steps from Highland Park, this Gorgeous 3 Bedroom 1.5 Bath home has all of the Charm of an classic older home and all the Modern Amenities You're Looking For. This home has been Completely Renovated from Top to Bottom in the last 5 years. With more than $150,000 in improvements, Almost everything is new! Brand New Kitchen with Granite Countertops and Stainless Appliances, New Tear-Off Roof, New Central Air, Brand New Garage, New Pella French Doors leading to a New Large 2 Tier Azek Deck with a Retractable Awning, Fully Fenced and Landscaped Backyard, New Full Bath with Heated Marble Floors, Newly Created Half Bath, and New Windows. Please see the comprehensive list of renovations in the attachments. DELAYED SHOWINGS UNTIL THURSDAY 7/20/23 AT 9AM DELAYED NEGOTIATIONS UNTIL TUESDAY 7/25/23 AT 12PM.
Zillow last checked: 8 hours ago
Listing updated: September 21, 2023 at 05:44pm
Listed by:
Christopher Schwer 585-748-8484,
Howard Hanna
Bought with:
Stacey Spoto, 30SP0880545
Howard Hanna
Source: NYSAMLSs,MLS#: R1484521 Originating MLS: Rochester
Originating MLS: Rochester
Facts & features
Interior
Bedrooms & bathrooms
- Bedrooms: 3
- Bathrooms: 2
- Full bathrooms: 1
- 1/2 bathrooms: 1
- Main level bathrooms: 1
Bedroom 1
- Level: Second
Bedroom 2
- Level: Second
Bedroom 3
- Level: Second
Basement
- Level: Basement
Dining room
- Level: First
Kitchen
- Level: First
Living room
- Level: First
Heating
- Gas, Forced Air, Radiant Floor
Cooling
- Central Air
Appliances
- Included: Dryer, Dishwasher, Exhaust Fan, Disposal, Gas Oven, Gas Range, Gas Water Heater, Refrigerator, Range Hood, Washer
- Laundry: In Basement
Features
- Breakfast Bar, Ceiling Fan(s), Separate/Formal Dining Room, Entrance Foyer, Eat-in Kitchen, Separate/Formal Living Room, Granite Counters, Kitchen Island, Pantry, Natural Woodwork, Window Treatments
- Flooring: Hardwood, Luxury Vinyl, Marble, Varies
- Windows: Drapes, Leaded Glass, Thermal Windows
- Basement: Full
- Has fireplace: No
Interior area
- Total structure area: 1,536
- Total interior livable area: 1,536 sqft
Property
Parking
- Total spaces: 1
- Parking features: Detached, Electricity, Garage, Garage Door Opener
- Garage spaces: 1
Features
- Patio & porch: Deck, Open, Porch
- Exterior features: Awning(s), Blacktop Driveway, Deck, Fully Fenced, Private Yard, See Remarks
- Fencing: Full
Lot
- Size: 3,998 sqft
- Dimensions: 40 x 100
- Features: Near Public Transit, Rectangular, Rectangular Lot, Residential Lot
Details
- Parcel number: 26140012180000030030000000
- Special conditions: Standard
Construction
Type & style
- Home type: SingleFamily
- Architectural style: Colonial,Two Story,Square Design
- Property subtype: Single Family Residence
Materials
- Vinyl Siding, Copper Plumbing, PEX Plumbing
- Foundation: Block
- Roof: Asphalt
Condition
- Resale
- Year built: 1911
Utilities & green energy
- Electric: Circuit Breakers
- Sewer: Connected
- Water: Connected, Public
- Utilities for property: High Speed Internet Available, Sewer Connected, Water Connected
Community & neighborhood
Location
- Region: Rochester
- Subdivision: Ellwanger & Barry
Other
Other facts
- Listing terms: Cash,Conventional,FHA,VA Loan
Price history
| Date | Event | Price |
|---|---|---|
| 9/19/2023 | Sold | $407,750+45.7%$265/sqft |
Source: | ||
| 7/26/2023 | Pending sale | $279,900$182/sqft |
Source: | ||
| 7/26/2023 | Contingent | $279,900$182/sqft |
Source: | ||
| 7/19/2023 | Listed for sale | $279,900+133.3%$182/sqft |
Source: | ||
| 10/5/2018 | Sold | $120,000-14.3%$78/sqft |
Source: | ||
Public tax history
| Year | Property taxes | Tax assessment |
|---|---|---|
| 2024 | -- | $407,700 +175.5% |
| 2023 | -- | $148,000 |
| 2022 | -- | $148,000 +2.1% |
Find assessor info on the county website
Neighborhood: Ellwanger-Barry
Nearby schools
GreatSchools rating
- 2/10Anna Murray-Douglass AcademyGrades: PK-8Distance: 0.3 mi
- 1/10James Monroe High SchoolGrades: 9-12Distance: 0.7 mi
- 2/10School Without WallsGrades: 9-12Distance: 0.8 mi
Schools provided by the listing agent
- District: Rochester
Source: NYSAMLSs. This data may not be complete. We recommend contacting the local school district to confirm school assignments for this home.
