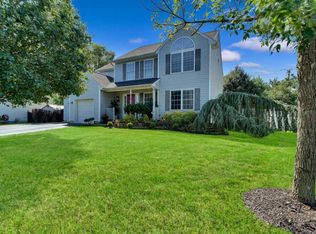Turnkey Colonial in sought after ''Parkside at Howell'.' Upgraded newer designer lighting throughout the home, with granite kitchen counters to compliment open concept family room. Home boasts large closets in each bedroom and two large attics for extra storage. Private fenced yard with $8,000 teak deck! 15 minutes from the beach and a commuter's dream with easy access to GSP and 195. Home warranty also included!
This property is off market, which means it's not currently listed for sale or rent on Zillow. This may be different from what's available on other websites or public sources.
