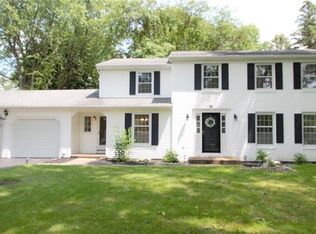Extremely well made 4 bed 2 1/2 bath colonial in highly sought after neighborhood in Pittsford-walking distance to elementary, middle and high schools. Beautiful extra wide windows, Hardwood floors throughout, first floor laundry, wood burning fireplace. Make this house your own-listed to sell and make your own improvements. NEW flooring in Kitchen, bath and 1st Floor laundry areas. Freshly painted kitchen, Family room and laundry room. Available immediately.
This property is off market, which means it's not currently listed for sale or rent on Zillow. This may be different from what's available on other websites or public sources.
