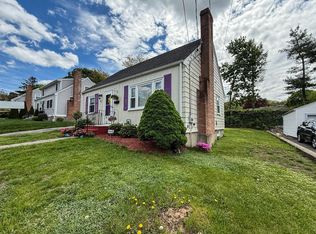This home is brand new to the market and will go quickly. This 2-bedroom, 1 full bath home which has a bonus room/sleeping area upstairs on the 2nd floor. This information isn't reflected in public records. Plus, this home has a very large unfinished basement which you have access the backyard via the bulkhead. The home has been upgraded with a newer heating system, water heater and electric. The kitchen has been upgraded along with the bathroom and plumbing. So, all you have to do is move right in & make this House into your NEW Home. You have easy access to the grocery store (Stop&Shop), Walgreens and many other stores which are in the shopping plaza. There is a playground just a few blocks away from the house so, if you want to play kickball, soccer, baseball, football, basketball or anything else with friends or family you can. The commuter rail is not too far away either, you can go to the Readville or Fairmount stop and rt138 & rt95 as well. Showings starts on Saturday at the O
This property is off market, which means it's not currently listed for sale or rent on Zillow. This may be different from what's available on other websites or public sources.
