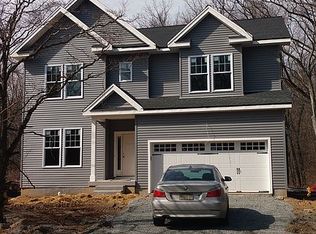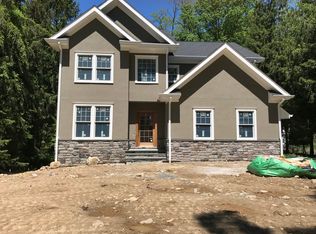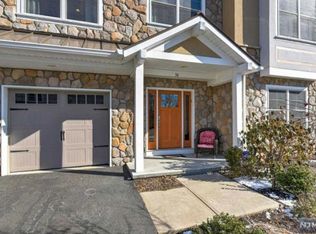This gorgeous home is featured in this month's edition of Industry Magazine (pp. 382-391): https://issuu.com/industrymagazine/docs/new_jersey_sep_oct_industry_2019_/1?e=1073133/72714353 ENJOY LAKESTYLE LIVING YEAR ROUND WITH BREATHTAKING LAKE VIEWS! MUST SEE IN PERSON to truly appreciate this stunning custom built home filled with high end finishes and lake views from nearly every room. Sunny, open floor plan perfect for entertaining or relaxing. No expense spared in this home overflowing with lovely architectural details including custom oversized baseboard and crown molding, 9' ceilings on the 1st floor, Carlyle 100 year old reclaimed barn wood flooring and Travertine tile. Two wood burning fireplaces - one with tumbled Travertine surround in dining room and one in great room with stone and brick surround, custom cherry woodwork and built-ins. Plenty of beautiful Marvin windows throughout the home, central vacuum, alarm/fire system, intercom system, Sonos stereo system (inside and out), water softener, 2 water heaters, 9 zones of heat, 6 zones AC, custom LG Art Cool in family room, and Nest thermostats. Gorgeous custom chef's kitchen with Rutt handcrafted cabinetry, Jerusalem stone and marble countertops, 2 Sub Zero refrigerators plus 2 freezer drawers and 2 refrigerator drawers, "hidden" storage in decorative fluting on sides of refrigerator. Large center island with seating for four, farm sink, Bosch dishwasher, trash/recycling pullout, garbage disposal, storage drawers, built-in microwave cove, and custom built-in shelving. Second island with additional farm sink, built-in Gaggenau steamer, and 2 dishwasher drawers (Fisher and Paykel). A custom tiled arch surrounds the Viking gas cooktop with griddle/electric convection oven, warming drawer, glass accent cabinets, custom wood range hood, built-in spice shelves, tumbled Travertine and decorative tile backsplash. Swing door with decorative glass into sizable walk in pantry with custom built-in shelving. Convenient bar area off of kitchen with 2 refrigerator drawers and ice maker. All baths have been tastefully updated and include a combination of Travertine tile, marble, and slate . This home sits on a large double lot of professionally landscaped property with nearly 180' of lake frontage, irrigation system, hidden fence, spacious front yard, gorgeous slate patio in rear of home with 2 fire pits (one built-in), built-in Viking grill, pizza oven, new outdoor lighting system and gorgeous lake views. Appreciate the exterior's exquisite stone work, graceful roof lines, custom front entrance, multitude of windows and copper gutters. Whole house generator included in sale. TOP SCHOOLS!
This property is off market, which means it's not currently listed for sale or rent on Zillow. This may be different from what's available on other websites or public sources.


