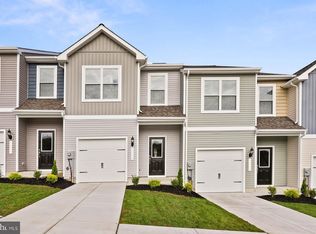Sold for $270,900 on 11/25/25
$270,900
23 Cramsford St, Falling Waters, WV 25419
3beds
1,443sqft
Townhouse
Built in 2025
1,800 Square Feet Lot
$271,200 Zestimate®
$188/sqft
$1,843 Estimated rent
Home value
$271,200
$258,000 - $285,000
$1,843/mo
Zestimate® history
Loading...
Owner options
Explore your selling options
What's special
The Robertson is a modern 3-bedroom, 2.5-bath townhouse by LGI Homes in Homeplace at Riverside, Falling Waters. It features an open main level with a chef-ready kitchen, island, stainless steel appliances, family room, and dining area. Upstairs, the owner's suite offers space for a king-size bed and a spacious bathroom with a soaking tub and separate shower. Two additional bedrooms, a second full bathroom, and a laundry room complete the upper level. Homeplace at Riverside provides a peaceful lifestyle with a park, playground, picnic area, and walking trails. Conveniently located near I-81, it offers easy access to Baltimore, Washington D.C., and local amenities.
Zillow last checked: 8 hours ago
Listing updated: November 26, 2025 at 02:03am
Listed by:
Martha Rose 681-353-5831,
LGI Realty - West Virginia, LLC
Bought with:
NON MEMBER, 0225194075
Non Subscribing Office
Source: Bright MLS,MLS#: WVBE2043588
Facts & features
Interior
Bedrooms & bathrooms
- Bedrooms: 3
- Bathrooms: 3
- Full bathrooms: 2
- 1/2 bathrooms: 1
- Main level bathrooms: 1
Primary bedroom
- Level: Upper
- Area: 228 Square Feet
- Dimensions: 12 x 19
Bedroom 2
- Level: Upper
- Area: 90 Square Feet
- Dimensions: 10 x 9
Bedroom 3
- Level: Upper
- Area: 90 Square Feet
- Dimensions: 10 x 9
Primary bathroom
- Level: Upper
- Area: 80 Square Feet
- Dimensions: 8 x 10
Bathroom 2
- Level: Upper
- Area: 40 Square Feet
- Dimensions: 8 x 5
Dining room
- Level: Main
- Area: 110 Square Feet
- Dimensions: 11 x 10
Half bath
- Level: Main
- Area: 21 Square Feet
- Dimensions: 7 x 3
Kitchen
- Level: Main
- Area: 150 Square Feet
- Dimensions: 15 x 10
Living room
- Level: Main
- Area: 228 Square Feet
- Dimensions: 12 x 19
Heating
- Programmable Thermostat, Electric
Cooling
- Central Air, Programmable Thermostat, Electric
Appliances
- Included: Built-In Range, Dishwasher, Freezer, Exhaust Fan, Oven, Electric Water Heater
- Laundry: Hookup, Upper Level
Features
- Attic, Bar, Pantry, Primary Bath(s), Combination Kitchen/Living, Dry Wall
- Flooring: Carpet, Vinyl
- Windows: Low Emissivity Windows, Vinyl Clad
- Has basement: No
- Has fireplace: No
Interior area
- Total structure area: 1,443
- Total interior livable area: 1,443 sqft
- Finished area above ground: 1,443
Property
Parking
- Total spaces: 1
- Parking features: Driveway, Attached Carport
- Carport spaces: 1
- Has uncovered spaces: Yes
Accessibility
- Accessibility features: None
Features
- Levels: Two
- Stories: 2
- Pool features: None
Lot
- Size: 1,800 sqft
Details
- Additional structures: Above Grade
- Parcel number: NO TAX RECORD
- Zoning: BERKELEY COUNTY
- Special conditions: Standard
Construction
Type & style
- Home type: Townhouse
- Architectural style: Traditional
- Property subtype: Townhouse
Materials
- Batts Insulation, Blown-In Insulation, Frame, Glass, Vinyl Siding
- Foundation: Permanent, Slab
- Roof: Architectural Shingle,Fiberglass
Condition
- Excellent
- New construction: Yes
- Year built: 2025
Details
- Builder model: The Robertson I
- Builder name: LGI Homes
Utilities & green energy
- Electric: 220 Volts
- Sewer: Public Sewer
- Water: Public
- Utilities for property: Cable Available, Electricity Available, Phone Available, Sewer Available, Water Available
Green energy
- Energy efficient items: HVAC
Community & neighborhood
Security
- Security features: Carbon Monoxide Detector(s), Fire Alarm
Location
- Region: Falling Waters
- Subdivision: Homeplace At Riverside
HOA & financial
HOA
- Has HOA: Yes
- HOA fee: $300 annually
Other
Other facts
- Listing agreement: Exclusive Right To Sell
- Listing terms: Cash,Conventional,FHA,USDA Loan,VA Loan
- Ownership: Fee Simple
- Road surface type: Paved
Price history
| Date | Event | Price |
|---|---|---|
| 11/25/2025 | Sold | $270,900$188/sqft |
Source: | ||
| 10/20/2025 | Pending sale | $270,900$188/sqft |
Source: | ||
| 10/16/2025 | Price change | $270,900-6.2%$188/sqft |
Source: | ||
| 9/5/2025 | Pending sale | $288,900$200/sqft |
Source: | ||
| 8/22/2025 | Listed for sale | $288,900-4.6%$200/sqft |
Source: | ||
Public tax history
Tax history is unavailable.
Neighborhood: 25419
Nearby schools
GreatSchools rating
- NAMarlowe Elementary SchoolGrades: PK-2Distance: 1.8 mi
- 5/10Spring Mills Middle SchoolGrades: 6-8Distance: 2.1 mi
- 7/10Spring Mills High SchoolGrades: 9-12Distance: 2.3 mi
Schools provided by the listing agent
- Elementary: Marlowe
- Middle: Spring Mills
- High: Spring Mills
- District: Berkeley County Schools
Source: Bright MLS. This data may not be complete. We recommend contacting the local school district to confirm school assignments for this home.

Get pre-qualified for a loan
At Zillow Home Loans, we can pre-qualify you in as little as 5 minutes with no impact to your credit score.An equal housing lender. NMLS #10287.
Sell for more on Zillow
Get a free Zillow Showcase℠ listing and you could sell for .
$271,200
2% more+ $5,424
With Zillow Showcase(estimated)
$276,624