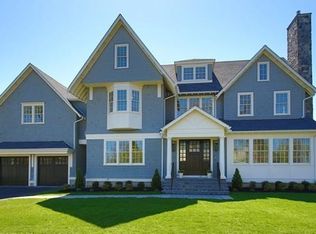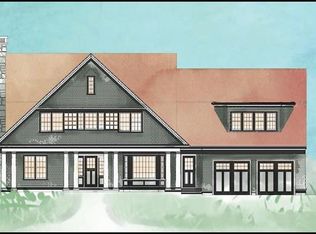Sold for $5,100,000
$5,100,000
23 Crafts Rd, Brookline, MA 02467
7beds
7,140sqft
Single Family Residence
Built in 2017
0.66 Acres Lot
$5,139,700 Zestimate®
$714/sqft
$8,056 Estimated rent
Home value
$5,139,700
$4.78M - $5.55M
$8,056/mo
Zestimate® history
Loading...
Owner options
Explore your selling options
What's special
Privately nestled on a cul-de-sac in the prestigious Chestnut Hill, Brookline area this exceptional 7-bedroom Estate seamlessly blends timeless elegance with modern luxury. Spanning over 7,100SF, the home offers expansive living areas, dedicated office spaces, a gourmet kitchen with high-end appliances, and a luxurious primary suite with a spa-like bath. Multiple en-suite bedrooms provide comfort for guests or multi-generational living. A separate in-law suite features a sleeping area, living room, walk-in closet, and kitchenette. The lower level boasts a media room, fitness area, and a stunning wine cellar. Thoughtfully designed formal and casual spaces exude sophistication. Located in one of Greater Boston’s most sought-after neighborhoods, this home offers easy access to top-rated schools, upscale shopping, fine dining, and major commuting routes. A rare opportunity to own an exquisite Chestnut Hill Estate!
Zillow last checked: 8 hours ago
Listing updated: October 03, 2025 at 10:56am
Listed by:
Antonio Khoury 781-385-1695,
Compass 617-206-3333
Bought with:
Matt Montgomery Group
Compass
Source: MLS PIN,MLS#: 73427944
Facts & features
Interior
Bedrooms & bathrooms
- Bedrooms: 7
- Bathrooms: 9
- Full bathrooms: 7
- 1/2 bathrooms: 2
Primary bathroom
- Features: Yes
Heating
- Forced Air, Natural Gas
Cooling
- Central Air
Features
- Basement: Full,Finished,Radon Remediation System
- Number of fireplaces: 1
Interior area
- Total structure area: 7,140
- Total interior livable area: 7,140 sqft
- Finished area above ground: 6,137
- Finished area below ground: 1,003
Property
Parking
- Total spaces: 8
- Parking features: Paved Drive
- Garage spaces: 2
- Uncovered spaces: 6
Lot
- Size: 0.66 Acres
- Features: Corner Lot
Details
- Parcel number: B:278C L:0029 S:0002,4919414
- Zoning: S10
Construction
Type & style
- Home type: SingleFamily
- Architectural style: Contemporary
- Property subtype: Single Family Residence
Materials
- Foundation: Concrete Perimeter
Condition
- Year built: 2017
Utilities & green energy
- Sewer: Public Sewer
- Water: Public
Community & neighborhood
Location
- Region: Brookline
Price history
| Date | Event | Price |
|---|---|---|
| 10/3/2025 | Sold | $5,100,000-7.2%$714/sqft |
Source: MLS PIN #73427944 Report a problem | ||
| 9/21/2025 | Contingent | $5,495,000$770/sqft |
Source: MLS PIN #73427944 Report a problem | ||
| 9/9/2025 | Listed for sale | $5,495,000$770/sqft |
Source: MLS PIN #73427944 Report a problem | ||
| 6/3/2025 | Listing removed | $5,495,000$770/sqft |
Source: MLS PIN #73332023 Report a problem | ||
| 2/4/2025 | Listed for sale | $5,495,000+45.8%$770/sqft |
Source: MLS PIN #73332023 Report a problem | ||
Public tax history
| Year | Property taxes | Tax assessment |
|---|---|---|
| 2025 | $55,629 +1.7% | $5,636,200 +0.7% |
| 2024 | $54,693 +12.1% | $5,598,100 +14.4% |
| 2023 | $48,798 +2.7% | $4,894,500 +5% |
Find assessor info on the county website
Neighborhood: Chestnut Hill
Nearby schools
GreatSchools rating
- 7/10Roland Hayes SchoolGrades: K-8Distance: 0.5 mi
- 9/10Brookline High SchoolGrades: 9-12Distance: 1.6 mi
Get a cash offer in 3 minutes
Find out how much your home could sell for in as little as 3 minutes with a no-obligation cash offer.
Estimated market value$5,139,700
Get a cash offer in 3 minutes
Find out how much your home could sell for in as little as 3 minutes with a no-obligation cash offer.
Estimated market value
$5,139,700

