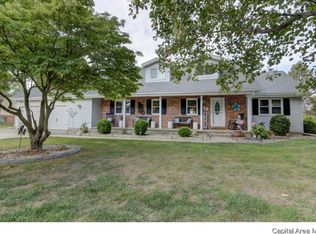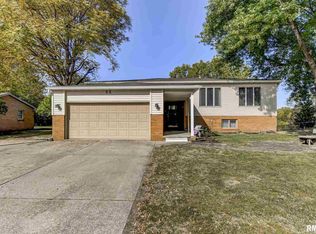4bd/3.5ba w/fin walkout bsmnt in Glenarm w/Chatham Schools! Hickory wood flrs in LR w/gas FP, open to dining. Crown molding thrghout! Kitch new 2006-Gary Bryan maple cabinets, lrg island, & granite tops 2014. Main flr laundry & ÂA½bath. Upstairs-2 bds, office, & lrg full bath! Full, walkout bsmnt w/cust bar, FR w/gas FP,4thbd w/walk-in closet,updated full bath & storage! New carpet thrghout 2014. Sliding door to covered deck w/hot tub, inground, heated saltwater pool & space to entertain. Bonus: main flr master suite,on-demand H2O heater,furnace 2015,lrg lot w/no neighbors behind! Preinspected
This property is off market, which means it's not currently listed for sale or rent on Zillow. This may be different from what's available on other websites or public sources.



