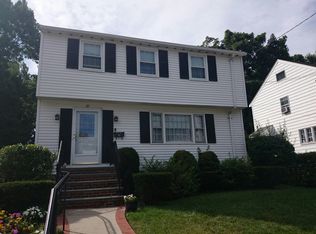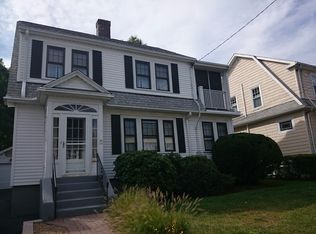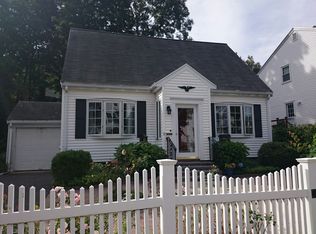Sold for $925,000
$925,000
23 Courtney Rd, West Roxbury, MA 02132
3beds
1,615sqft
Single Family Residence
Built in 1942
5,000 Square Feet Lot
$939,200 Zestimate®
$573/sqft
$3,786 Estimated rent
Home value
$939,200
$892,000 - $986,000
$3,786/mo
Zestimate® history
Loading...
Owner options
Explore your selling options
What's special
Welcome to this picture perfect colonial nestled on a tree lined street in a highly desirable West Roxbury neighborhood. With hardwood floors throughout and many updates, this beautifully maintained home is move in ready! Featuring a gorgeous renovated eat-in kitchen with quartz countertops and stainless steel appliances, updated bathrooms, an oversized living room with gas fireplace and adjacent sunroom overlooking a nature lover's backyard. The large deck and flat yard are perfect for entertaining, playing and just relaxing. Comfort awaits on the second floor with the 3 generously sized bedrooms, a full bath and ample closet space. Situated just a few block from Hynes Field and playground, this home offers the benefit of easy access to public transportation, restaurants, and shopping. It's also conveniently close to surrounding amenities such as Jamaica Pond, Franklin Park Zoo, and Arnold Arboretum. This centrally located and special home is truly the one you've been waiting for!
Zillow last checked: 8 hours ago
Listing updated: May 02, 2024 at 04:50pm
Listed by:
The Samantha Eisenberg Group 917-952-9966,
Compass 617-752-6845,
Elissa Rosenfelt 516-250-9379
Bought with:
Chuck Silverston Team
Gibson Sotheby's International Realty
Source: MLS PIN,MLS#: 73216711
Facts & features
Interior
Bedrooms & bathrooms
- Bedrooms: 3
- Bathrooms: 2
- Full bathrooms: 1
- 1/2 bathrooms: 1
Primary bedroom
- Features: Ceiling Fan(s), Flooring - Hardwood, Lighting - Overhead
- Level: Second
- Area: 176
- Dimensions: 11 x 16
Bedroom 2
- Features: Ceiling Fan(s), Flooring - Hardwood, Lighting - Overhead
- Level: Second
- Area: 180
- Dimensions: 15 x 12
Bedroom 3
- Features: Flooring - Hardwood, Lighting - Overhead
- Level: Second
- Area: 99
- Dimensions: 11 x 9
Primary bathroom
- Features: No
Bathroom 1
- Features: Bathroom - Half, Flooring - Hardwood
- Level: First
- Area: 18
- Dimensions: 6 x 3
Bathroom 2
- Features: Bathroom - Full, Bathroom - Tiled With Tub & Shower, Recessed Lighting
- Level: Second
- Area: 40
- Dimensions: 8 x 5
Kitchen
- Features: Flooring - Hardwood, Countertops - Stone/Granite/Solid, Deck - Exterior, Exterior Access, Recessed Lighting, Remodeled, Stainless Steel Appliances, Peninsula, Lighting - Pendant, Lighting - Overhead
- Level: First
- Area: 154
- Dimensions: 11 x 14
Living room
- Features: Flooring - Hardwood, Recessed Lighting
- Level: First
- Area: 231
- Dimensions: 11 x 21
Heating
- Hot Water, Natural Gas
Cooling
- Central Air
Appliances
- Included: Gas Water Heater, Range, Dishwasher, Microwave, Refrigerator, Washer, Dryer
- Laundry: Electric Dryer Hookup, In Basement, Washer Hookup
Features
- Ceiling Fan(s), Lighting - Overhead, Sun Room
- Flooring: Tile, Carpet, Hardwood
- Basement: Partial,Garage Access,Sump Pump,Unfinished
- Number of fireplaces: 1
- Fireplace features: Living Room
Interior area
- Total structure area: 1,615
- Total interior livable area: 1,615 sqft
Property
Parking
- Total spaces: 3
- Parking features: Attached, Paved Drive, Off Street
- Attached garage spaces: 1
- Uncovered spaces: 2
Features
- Patio & porch: Deck - Wood
- Exterior features: Deck - Wood, Rain Gutters, Storage
Lot
- Size: 5,000 sqft
Details
- Parcel number: 1428509
- Zoning: RES
Construction
Type & style
- Home type: SingleFamily
- Architectural style: Colonial
- Property subtype: Single Family Residence
Materials
- Frame
- Foundation: Concrete Perimeter, Stone
- Roof: Shingle
Condition
- Year built: 1942
Utilities & green energy
- Electric: 100 Amp Service
- Sewer: Public Sewer
- Water: Public
- Utilities for property: for Electric Range, for Electric Dryer, Washer Hookup
Community & neighborhood
Community
- Community features: Public Transportation, Shopping, Park, Walk/Jog Trails, Medical Facility, Bike Path, Conservation Area, House of Worship, Private School, Public School, University
Location
- Region: West Roxbury
Other
Other facts
- Road surface type: Paved
Price history
| Date | Event | Price |
|---|---|---|
| 5/2/2024 | Sold | $925,000+9%$573/sqft |
Source: MLS PIN #73216711 Report a problem | ||
| 3/27/2024 | Listed for sale | $849,000+39.2%$526/sqft |
Source: MLS PIN #73216711 Report a problem | ||
| 10/12/2017 | Sold | $610,000$378/sqft |
Source: Public Record Report a problem | ||
| 8/18/2017 | Pending sale | $610,000$378/sqft |
Source: Coldwell Banker Residential Brokerage - Dedham #72204154 Report a problem | ||
| 8/16/2017 | Price change | $610,000-3.2%$378/sqft |
Source: Coldwell Banker Residential Brokerage - Dedham #72204154 Report a problem | ||
Public tax history
| Year | Property taxes | Tax assessment |
|---|---|---|
| 2025 | $8,965 +12.6% | $774,200 +6% |
| 2024 | $7,964 +7.6% | $730,600 +6% |
| 2023 | $7,400 +8.6% | $689,000 +10% |
Find assessor info on the county website
Neighborhood: West Roxbury
Nearby schools
GreatSchools rating
- 5/10Lyndon K-8 SchoolGrades: PK-8Distance: 1 mi
- 7/10Mozart Elementary SchoolGrades: PK-6Distance: 1 mi
Get a cash offer in 3 minutes
Find out how much your home could sell for in as little as 3 minutes with a no-obligation cash offer.
Estimated market value$939,200
Get a cash offer in 3 minutes
Find out how much your home could sell for in as little as 3 minutes with a no-obligation cash offer.
Estimated market value
$939,200


