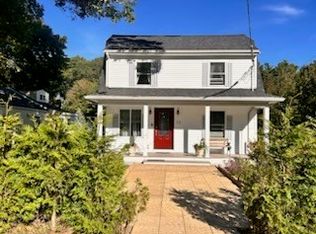Cute as a button! This move in ready Bungalow is set back from the road and sits on an acre of private yard. Beautiful new kitchen with farm house sink, quartz counter tops and beer tap with keg line to basement refrigerator. Open concept dining room, living room, and kitchen with 2 bedrooms and 1 full bath. Master bedroom has a full shiplap wall and walk in closet, second bedroom has floor-to-ceiling built-in bookshelves. First floor laundry and mudroom makes one level living convenient. The outdoor space of this home is as inviting as the inside, with a large garage, privacy hedges surrounding the property, large front porch, and expansive backyard. New high efficiency furnace and hot water tank, large double-lane driveway, and newer septic. Great opportunity to own in Freetown!
This property is off market, which means it's not currently listed for sale or rent on Zillow. This may be different from what's available on other websites or public sources.
