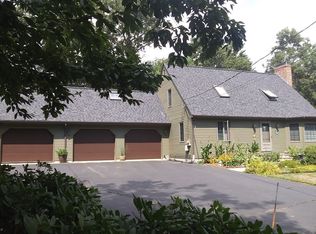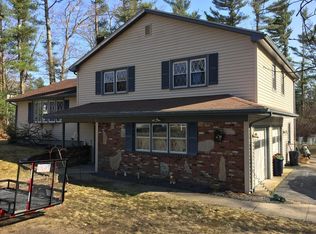*TO BE BUILT* This gorgeous new home features an Open Floor Plan concept, Eat-in Kitchen, Formal Dining Room, Granite Counter tops, Hardwood flooring, Master Suite with "His & Hers" closets, 3 Additional Bedrooms, 2 Full Bathrooms, 2 Car Garage, Vinyl siding, Composite Decking and much more! This home is perfect for every day functionality and entertaining! Buyers will be able to choose their own finishes within builders guidelines. Don't wait, Reserve this home now!!
This property is off market, which means it's not currently listed for sale or rent on Zillow. This may be different from what's available on other websites or public sources.


