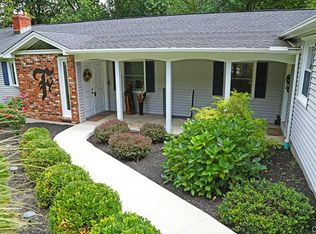It's the home you've been waiting for! Close to Huntington Center and a short drive to major highways, office parks, trains, schools, restaurants and shopping from this beautiful 3 bedroom, 2.5 bath ranch. As you step into this well maintained home, you will notice bay windows that bathe the living and dining rooms in natural light. Newly refinished hardwood floors give the space a warm feel and run throughout the first level. The updated white kitchen boasts newer stainless steel appliances and a breakfast bar for those who are on-the-go! A bonus area with vaulted ceilings over the garage offers additional family living space for a den, office or maybe even that pool table you've been thinking about. 3 well sized bedrooms and a fully remodeled hall bath welcome you home. The French doors in the kitchen lead out to an entertainer's paradise with tiered Trex decking and a patio to enjoy alone or with your favorite people. There is a newly lined pool with a propane tank and line ready if you'd like to heat it, an outdoor wet bar complete with TV hookups and surround sound, and hot tub for that 'staycation' feeling you've been dreaming of in your private backyard! Additionally, there is a fully finished lower level (potential in-law suite or man-cave) that is waiting for your final touches which allows walk-out access to the patio and wetbar. Complete with an office area (potential 4th bedroom) and full bath with walk-in shower. So much more to see! Come visit before it is gone!
This property is off market, which means it's not currently listed for sale or rent on Zillow. This may be different from what's available on other websites or public sources.
