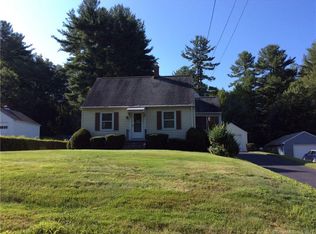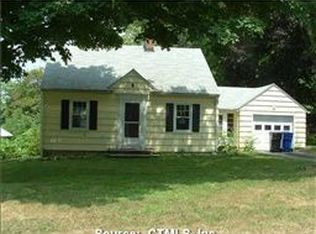Come take a look at this beautiful cape on a quiet street in rural Harwinton. The town offers some of the lowest property taxes in the state and an very desirable school district. This move-in ready home offers 5 total rooms and 2 full baths situated on .43 acre lot. Remodeling began in 2016 and constant improvements were continued. On the main level, the dining room wall was removed and we now have a great open floor plan between the kitchen and dining room. There are hardwood floors in all main floor rooms. A sliding glass door was added in the kitchen leading out to a nice sized deck and outdoor kitchen. A stone fire place was built for a place to gather friends and family. The kitchen has been fully updated. The living room runs the length of the house offering an amazing sitting area on one side and a TV area on the other side. Situated in the middle of the living room is a wood pellet stove to help offset the high cost of oil heat in the winter. On this main level you will find a remodeled full bath. Upstairs are two spacious bedrooms and another remodeled full bath. This charming cape cod is ready for its next owner. Schedule your showing today!!!
This property is off market, which means it's not currently listed for sale or rent on Zillow. This may be different from what's available on other websites or public sources.


