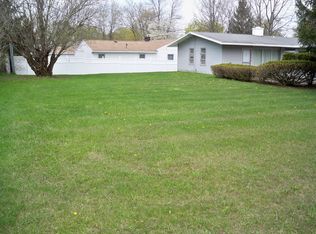Just listed! Ranch 2 bdrms, 3rd bedroom converted to large dinette room with open Spacious Eat in kitchen; refrigerator & stove included; Pantry; Formal living room; new carpeting; hardwoods under carpeting; stone front fireplace with built in shelving; bedrooms have new carpeting; Finished Enclosed porch has all new carpeting and wood stove; Basement has been painted and separated into 2 offices w/closets; basement has a full bath; washer/dryer included in bsmt and rec room; Fully fenced backyard; patio, double driveway w/turnaround; centrally located
This property is off market, which means it's not currently listed for sale or rent on Zillow. This may be different from what's available on other websites or public sources.
