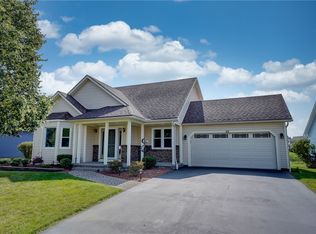Closed
$347,150
23 Cornwall Xing, Rochester, NY 14624
3beds
1,396sqft
Single Family Residence
Built in 1990
8,712 Square Feet Lot
$-- Zestimate®
$249/sqft
$2,306 Estimated rent
Home value
Not available
Estimated sales range
Not available
$2,306/mo
Zestimate® history
Loading...
Owner options
Explore your selling options
What's special
Spacious Ranch with Modern Updates & Scenic Views.
Beautifully maintained and updated ranch-style home, offering comfort, space, and modern touches throughout. This 3-bedroom, 2-bathroom gem features soaring cathedral ceilings.
This home includes a large living and dining area with new flooring, updated lighting, and ceiling fans, perfect for entertaining or relaxing in style. The kitchen flows effortlessly into the living spaces.
Enjoy the privacy of a primary suite, complete with a full en-suite bathroom, and closet. The second full bathroom has been fully remodeled, featuring a new vanity, toilet, and fresh flooring.
Recent updates include:
• New siding, gutters, and windows
• New flooring in the living and dining rooms
• Carpet
• All-new lighting fixtures and ceiling fans
The huge basement offers many possibilities.
Step outside to your rear deck overlooking a peaceful community pond and fountain.
This home combines thoughtful updates with timeless charm.
Showings begin Thursday 5/29/25 at 9am. Delayed Negotiations through Monday 6/2/2025
Zillow last checked: 8 hours ago
Listing updated: July 21, 2025 at 01:37pm
Listed by:
Craig W. Foreman 585-594-4333,
Howard Hanna
Bought with:
Curtis Amesbury, 10491209190
Weichert Realtors - Lilac Properties
Source: NYSAMLSs,MLS#: R1608846 Originating MLS: Rochester
Originating MLS: Rochester
Facts & features
Interior
Bedrooms & bathrooms
- Bedrooms: 3
- Bathrooms: 2
- Full bathrooms: 2
- Main level bathrooms: 2
- Main level bedrooms: 3
Bedroom 1
- Level: First
Bedroom 1
- Level: First
Bedroom 2
- Level: First
Bedroom 2
- Level: First
Bedroom 3
- Level: First
Bedroom 3
- Level: First
Dining room
- Level: First
Dining room
- Level: First
Kitchen
- Level: First
Kitchen
- Level: First
Living room
- Level: First
Living room
- Level: First
Heating
- Gas, Forced Air, Hot Water
Cooling
- Central Air
Appliances
- Included: Dryer, Dishwasher, Electric Cooktop, Electric Oven, Electric Range, Disposal, Gas Water Heater, Microwave, Refrigerator, Washer
- Laundry: Main Level
Features
- Ceiling Fan(s), Cathedral Ceiling(s), Eat-in Kitchen, Living/Dining Room, Sliding Glass Door(s), Skylights, Window Treatments, Main Level Primary, Primary Suite
- Flooring: Laminate, Varies, Vinyl
- Doors: Sliding Doors
- Windows: Drapes, Skylight(s)
- Basement: Full,Sump Pump
- Number of fireplaces: 1
Interior area
- Total structure area: 1,396
- Total interior livable area: 1,396 sqft
Property
Parking
- Total spaces: 2
- Parking features: Attached, Garage
- Attached garage spaces: 2
Features
- Levels: One
- Stories: 1
- Patio & porch: Deck
- Exterior features: Blacktop Driveway, Deck
Lot
- Size: 8,712 sqft
- Dimensions: 72 x 128
- Features: Rectangular, Rectangular Lot, Residential Lot
Details
- Parcel number: 2622001461200002035000
- Special conditions: Standard
Construction
Type & style
- Home type: SingleFamily
- Architectural style: Ranch
- Property subtype: Single Family Residence
Materials
- Attic/Crawl Hatchway(s) Insulated, Vinyl Siding, Copper Plumbing
- Foundation: Block
- Roof: Asphalt,Shingle
Condition
- Resale
- Year built: 1990
Utilities & green energy
- Electric: Circuit Breakers
- Sewer: Connected
- Water: Connected, Public
- Utilities for property: Electricity Connected, High Speed Internet Available, Sewer Connected, Water Connected
Green energy
- Energy efficient items: Appliances, HVAC
Community & neighborhood
Location
- Region: Rochester
- Subdivision: Wellington Sub Ph Ii
HOA & financial
HOA
- HOA fee: $300 annually
- Amenities included: None
Other
Other facts
- Listing terms: Cash,Conventional,FHA,VA Loan
Price history
| Date | Event | Price |
|---|---|---|
| 7/21/2025 | Sold | $347,150+33.6%$249/sqft |
Source: | ||
| 6/6/2025 | Pending sale | $259,900$186/sqft |
Source: | ||
| 5/28/2025 | Listed for sale | $259,900+29.9%$186/sqft |
Source: | ||
| 11/18/2021 | Sold | $200,000-9.1%$143/sqft |
Source: | ||
| 10/5/2021 | Pending sale | $219,995$158/sqft |
Source: | ||
Public tax history
| Year | Property taxes | Tax assessment |
|---|---|---|
| 2018 | $4,839 | $156,600 +15% |
| 2017 | $4,839 | $136,200 |
| 2016 | -- | $136,200 |
Find assessor info on the county website
Neighborhood: 14624
Nearby schools
GreatSchools rating
- 6/10Paul Road SchoolGrades: K-5Distance: 0.5 mi
- 5/10Gates Chili Middle SchoolGrades: 6-8Distance: 3 mi
- 5/10Gates Chili High SchoolGrades: 9-12Distance: 3.2 mi
Schools provided by the listing agent
- District: Gates Chili
Source: NYSAMLSs. This data may not be complete. We recommend contacting the local school district to confirm school assignments for this home.
