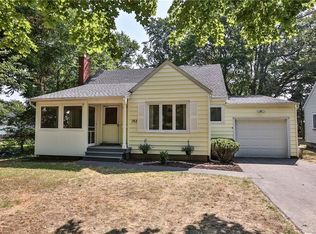Closed
$315,000
23 Corley Dr, Rochester, NY 14622
4beds
1,952sqft
Single Family Residence
Built in 1941
0.41 Acres Lot
$329,000 Zestimate®
$161/sqft
$2,566 Estimated rent
Home value
$329,000
$309,000 - $349,000
$2,566/mo
Zestimate® history
Loading...
Owner options
Explore your selling options
What's special
Storybook Setting for this Charming Cape on Extra Large Lot in the popular SeaBreeze area!! Walk outside your front door and you are in Durand Eastman Park! Pride of ownership shines in this 4 bedroom 1.5 bath home which boasts an open floor plan connecting the Kitchen, Dining Room and Great Room. Relax in peace watching the wildlife in the four-season enclosed porch. First floor living with 2 bedrooms and full bath. Upstairs you'll find 2 more generously sized bedrooms and half bath. New updates include: New tear off roof 2024, newer furnace and a/c 2019, new carpet 2024, and updated full bath and more!! Square Footage 1952 per professionally done 2D floor plan measurement. Open House Sat from 12-2. Delayed Negotiations @ 12pm Mon 5/20
Zillow last checked: 8 hours ago
Listing updated: July 05, 2024 at 07:21am
Listed by:
Dan Ormond 585-305-6140,
Cassara Realty Group
Bought with:
Grace Wang, 30WA1011210
Howard Hanna
Source: NYSAMLSs,MLS#: R1533563 Originating MLS: Rochester
Originating MLS: Rochester
Facts & features
Interior
Bedrooms & bathrooms
- Bedrooms: 4
- Bathrooms: 2
- Full bathrooms: 1
- 1/2 bathrooms: 1
- Main level bathrooms: 1
- Main level bedrooms: 2
Heating
- Gas, Forced Air
Cooling
- Central Air
Appliances
- Included: Dryer, Dishwasher, Gas Oven, Gas Range, Gas Water Heater, Microwave, Refrigerator, Washer
- Laundry: In Basement
Features
- Ceiling Fan(s), Eat-in Kitchen, Great Room, Bedroom on Main Level, Programmable Thermostat
- Flooring: Carpet, Ceramic Tile, Hardwood, Laminate, Tile, Varies
- Windows: Storm Window(s), Thermal Windows, Wood Frames
- Basement: Full
- Has fireplace: No
Interior area
- Total structure area: 1,952
- Total interior livable area: 1,952 sqft
Property
Parking
- Total spaces: 1
- Parking features: Detached, Garage, Garage Door Opener
- Garage spaces: 1
Features
- Patio & porch: Enclosed, Porch
- Exterior features: Blacktop Driveway, Fence
- Fencing: Partial
Lot
- Size: 0.41 Acres
- Dimensions: 100 x 174
- Features: Corner Lot, Residential Lot
Details
- Parcel number: 2634000621900003001100
- Special conditions: Standard
Construction
Type & style
- Home type: SingleFamily
- Architectural style: Cape Cod
- Property subtype: Single Family Residence
Materials
- Wood Siding, Copper Plumbing, PEX Plumbing
- Foundation: Block
- Roof: Asphalt
Condition
- Resale
- Year built: 1941
Utilities & green energy
- Electric: Circuit Breakers
- Sewer: Connected
- Water: Connected, Public
- Utilities for property: Cable Available, High Speed Internet Available, Sewer Connected, Water Connected
Community & neighborhood
Location
- Region: Rochester
- Subdivision: Norris Ets
Other
Other facts
- Listing terms: Cash,Conventional,FHA,VA Loan
Price history
| Date | Event | Price |
|---|---|---|
| 6/28/2024 | Sold | $315,000+43.2%$161/sqft |
Source: | ||
| 5/22/2024 | Pending sale | $219,900$113/sqft |
Source: | ||
| 5/21/2024 | Contingent | $219,900$113/sqft |
Source: | ||
| 5/15/2024 | Listed for sale | $219,900+75.9%$113/sqft |
Source: | ||
| 10/22/2018 | Sold | $125,000-3.8%$64/sqft |
Source: | ||
Public tax history
| Year | Property taxes | Tax assessment |
|---|---|---|
| 2024 | -- | $175,000 |
| 2023 | -- | $175,000 +42.5% |
| 2022 | -- | $122,800 |
Find assessor info on the county website
Neighborhood: 14622
Nearby schools
GreatSchools rating
- 4/10Durand Eastman Intermediate SchoolGrades: 3-5Distance: 0.4 mi
- 3/10East Irondequoit Middle SchoolGrades: 6-8Distance: 2.3 mi
- 6/10Eastridge Senior High SchoolGrades: 9-12Distance: 1.3 mi
Schools provided by the listing agent
- District: East Irondequoit
Source: NYSAMLSs. This data may not be complete. We recommend contacting the local school district to confirm school assignments for this home.
