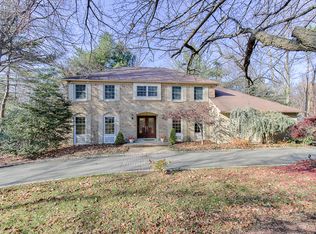This Stunning brick colonial on over an acre of land offers an amazing amount of natural light throughout the house, a private entertaining deck, hardwood floors and a double sided fireplace in both the living room and family room. Open kitchen with Industrial SS appliances and granite center island, large pantry and custom lighting to gracious family room with cathedral ceilings , The 1st floor in-law suite offers a large bedroom, bath and additional family room - ample room for in-home offices. The oversized master suite includes a master bath and huge walk in closet w/center island and built in cabinets. Brand new landscaping lights, Brand new RING security system with exterior cameras, Industrial Grade HVAC units (2), 3 car garage and plenty of storage space.
This property is off market, which means it's not currently listed for sale or rent on Zillow. This may be different from what's available on other websites or public sources.
