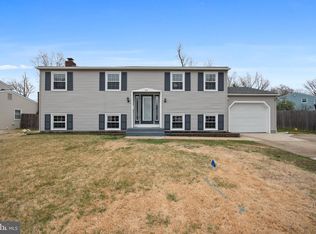Sold for $350,000 on 03/25/24
$350,000
23 Concord Pl, Laurel Springs, NJ 08021
3beds
1,930sqft
Single Family Residence
Built in 1969
-- sqft lot
$490,700 Zestimate®
$181/sqft
$3,286 Estimated rent
Home value
$490,700
$447,000 - $540,000
$3,286/mo
Zestimate® history
Loading...
Owner options
Explore your selling options
What's special
Beautifully maintained colonial with so much to offer! Highlights include newer laminate flooring throughout most of the home with newer HVAC registers, newer six-panel doors, quartz countertops in the kitchen, spacious family room off kitchen with full-wall brick fireplace, and sliding door to rear yard! Also featured on the first floor is a handicapped-accessible full bath and separate laundry room! The second floor features three bedrooms with an expanded main bedroom with a huge walk-in closet, a renovated main bath with a stand-up shower, and water-proofed flooring! Additional hall bath was also recently renovated including water-proofed flooring! This outstanding property also features a beautifully finished basement with a full-perimeter water management system, a new sump pump, water-proof flooring, and recessed lighting plus extra storage areas! In addition to the two-car garage with extra storage and built-in shelving, the privacy-fenced rear yard features a basketball court, in-line gas grill, storage shed, and landscaping throughout, situated on an oversized cul-de-sac lot! Extra features include a newer roof, newer HVAC, newer hot water heater, and newer windows! Home has Solar Panels. Buyer to take over Solar payments. SOLD - AS - IS. Buyer does all inspections and is responsible for the Certificate of Occupancy. This special property will not last, make your appointment today!!
Zillow last checked: 8 hours ago
Listing updated: May 10, 2024 at 03:01pm
Listed by:
Mark Honabach 609-221-6629,
Weichert Realtors-Turnersville
Bought with:
John DeFeo, 2297088
Exit Homestead Realty Professi
Source: Bright MLS,MLS#: NJCD2057414
Facts & features
Interior
Bedrooms & bathrooms
- Bedrooms: 3
- Bathrooms: 3
- Full bathrooms: 3
- Main level bathrooms: 1
Basement
- Area: 0
Heating
- Forced Air, Natural Gas
Cooling
- Central Air, Ceiling Fan(s), Electric
Appliances
- Included: Microwave, Dishwasher, Disposal, Dryer, Oven, Refrigerator, Oven/Range - Gas, Washer, Water Heater, Gas Water Heater
- Laundry: Main Level, Laundry Room
Features
- Exposed Beams, Family Room Off Kitchen, Floor Plan - Traditional, Eat-in Kitchen, Recessed Lighting, Walk-In Closet(s), Ceiling Fan(s), Attic, Dining Area, Formal/Separate Dining Room, Kitchen - Table Space, Primary Bath(s), Bathroom - Tub Shower
- Flooring: Laminate, Vinyl, Engineered Wood
- Windows: Replacement, Screens
- Basement: Finished,Drainage System
- Number of fireplaces: 1
- Fireplace features: Brick, Wood Burning, Mantel(s)
Interior area
- Total structure area: 1,930
- Total interior livable area: 1,930 sqft
- Finished area above ground: 1,930
- Finished area below ground: 0
Property
Parking
- Total spaces: 4
- Parking features: Garage Faces Front, Inside Entrance, Concrete, Attached, Driveway, On Street
- Attached garage spaces: 2
- Uncovered spaces: 2
Accessibility
- Accessibility features: None
Features
- Levels: Two
- Stories: 2
- Patio & porch: Patio
- Exterior features: Sidewalks, Play Area, Street Lights
- Pool features: None
- Fencing: Full
- Has view: Yes
- View description: Garden, Street
Lot
- Dimensions: 47.00 x 0.00
- Features: Cul-De-Sac, Level, Front Yard, Rear Yard, SideYard(s), Middle Of Block
Details
- Additional structures: Above Grade, Below Grade
- Parcel number: 150990400021
- Zoning: RESIDENTIAL
- Special conditions: Standard
Construction
Type & style
- Home type: SingleFamily
- Architectural style: Colonial,Traditional
- Property subtype: Single Family Residence
Materials
- Frame, Vinyl Siding, Brick
- Foundation: Block
- Roof: Pitched,Shingle
Condition
- Very Good
- New construction: No
- Year built: 1969
Details
- Builder model: DORCHESTER
Utilities & green energy
- Electric: 100 Amp Service
- Sewer: Public Sewer
- Water: Public
Community & neighborhood
Security
- Security features: Electric Alarm
Location
- Region: Laurel Springs
- Subdivision: Glen Oaks
- Municipality: GLOUCESTER TWP
Other
Other facts
- Listing agreement: Exclusive Right To Sell
- Ownership: Fee Simple
Price history
| Date | Event | Price |
|---|---|---|
| 3/25/2024 | Sold | $350,000-6.7%$181/sqft |
Source: | ||
| 3/8/2024 | Pending sale | $375,000$194/sqft |
Source: | ||
| 3/5/2024 | Listed for sale | $375,000$194/sqft |
Source: | ||
| 3/5/2024 | Pending sale | $375,000$194/sqft |
Source: | ||
| 11/29/2023 | Listed for sale | $375,000+7.1%$194/sqft |
Source: | ||
Public tax history
| Year | Property taxes | Tax assessment |
|---|---|---|
| 2025 | $9,444 | $230,000 |
| 2024 | $9,444 | $230,000 |
| 2023 | -- | $230,000 |
Find assessor info on the county website
Neighborhood: 08021
Nearby schools
GreatSchools rating
- 5/10Loring-Flemming Elementary SchoolGrades: K-5Distance: 1 mi
- 5/10Glen Landing Middle SchoolGrades: PK,6-8Distance: 1 mi
- 3/10Highland High SchoolGrades: 9-12Distance: 1.7 mi
Schools provided by the listing agent
- High: Highland Regional
- District: Gloucester Township Public Schools
Source: Bright MLS. This data may not be complete. We recommend contacting the local school district to confirm school assignments for this home.

Get pre-qualified for a loan
At Zillow Home Loans, we can pre-qualify you in as little as 5 minutes with no impact to your credit score.An equal housing lender. NMLS #10287.
Sell for more on Zillow
Get a free Zillow Showcase℠ listing and you could sell for .
$490,700
2% more+ $9,814
With Zillow Showcase(estimated)
$500,514