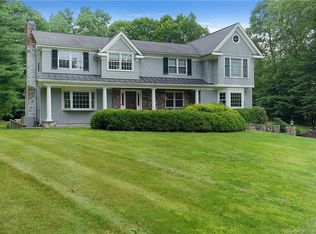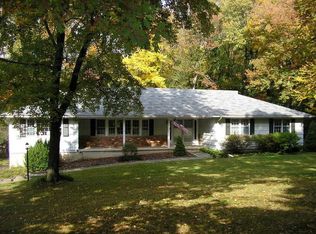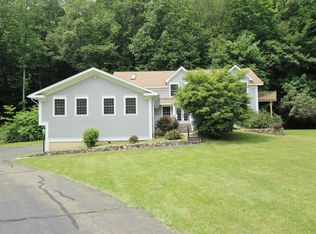Exceptional shingle style custom home in picturesque setting on 1.23 level acres in sought after Westmoreland neighborhood with deeded rights to private recreational facility including 2 heated pools, tennis, playground, ball-fields, and abundant social activities. Full seond story addition and complete interior/exterior remodel completed in 2005 with the highest attention to detail: 3 finished levels; open floor plan; soaring vaulted ceilings; and walls of windows for abundant natural light. Total 5,046 square fee with 4-5 bedrooms and 3/1 designer baths, plus additional 1,598 square feet in finished walk-out lower level with media, game and fitness rooms, plus optional guest bedroom. The expansive main level offers an open concept for gracious living and entertaining including the elegant living room with fireplace open to the formal dining room, both with French doors to the full length rear deck. The heart of the home is the dramatic great room, incorporating the inviting family room, also with French door access to deck, plus the huge chef's kitchen with 2 story vaulted breakfast area bathed in light from overhead skylights, custom wood cabinetry with whimsical painted red island, stainless steel appliances including professional gas range, plus generous pantry. The main level also offers the master bedroom suite with marble bath, custom dressing room/closet, and French doors to the deck; 2 additional bedrooms (one currently used as an office); plus 2-story stairway to the second floor offering 2 additional large bedrooms with Jack and Jill bath. Walk to town and approximately 1 hour to New York City!
This property is off market, which means it's not currently listed for sale or rent on Zillow. This may be different from what's available on other websites or public sources.


