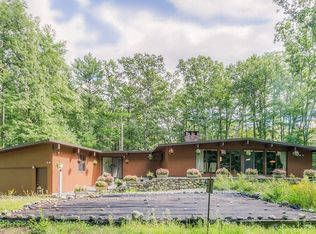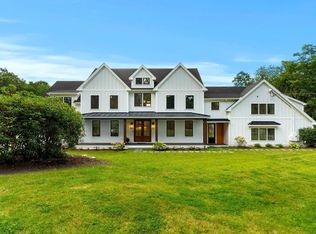Escape the city! Country oasis on scenic road is perfect for a family compound. This charming 4 building homestead is a nature sanctuary with direct access to Lincoln's extensive trail network and conservation land, yet close to the city. The hand built 3 story timber frame barn has endless possibilities: horses, farm animals, storage, etc. The studio building, which includes a greenhouse, is the perfect home office, art studio, or recreational space. The light-filled main house is a charming 3-bed/3-bath Colonial with a lovely stone patio just off the kitchen and views of conservation land. A detached garage has a nicely finished rental unit on the 2nd level-currently rented @$1500/mo. The grounds have meandering stone walls, perennial gardens and trails that connect to conservation fields and a nearby public riding ring. Enjoy all Lincoln has to offer: classic small town New England lifestyle, so very close to Cambridge & Boston. Take a breath of fresh air and enjoy the peace.
This property is off market, which means it's not currently listed for sale or rent on Zillow. This may be different from what's available on other websites or public sources.

