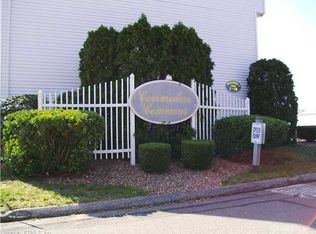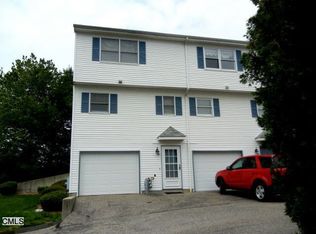Sold for $451,000 on 04/10/23
$451,000
23 Commodore Hull Drive, Derby, CT 06418
3beds
2,426sqft
Single Family Residence
Built in 1998
0.37 Acres Lot
$558,000 Zestimate®
$186/sqft
$3,325 Estimated rent
Home value
$558,000
$530,000 - $586,000
$3,325/mo
Zestimate® history
Loading...
Owner options
Explore your selling options
What's special
Welcome to 23 Commodore Hull Drive in Derby. This spacious colonial has been well maintained offering 3 bedrooms with ceiling fans, eat in kitchen with center island, family room, living room with fireplace, formal dining room with hardwood floors, bonus room above the garage and a finished heated walkout lower level with plenty of storage space. Primary bedroom has walk in closet and full bath, entertain in the bonus room with vaulted ceilings or use as office or playroom for children. Great views from the deck. The walkout lower level has a partially fenced in yard for privacy. Central air for those hot summer days. Upgrades are Furnace 2011, Backside of roof 2011, Hot Water Tank 2015, Central Air 2018. 4 zones and sellers leaving 3 fire extinguishers and window treatments
Zillow last checked: 8 hours ago
Listing updated: April 12, 2023 at 05:37am
Listed by:
Barbara A. Yaworowski 203-331-3195,
Berkshire Hathaway NE Prop. 203-924-1000
Bought with:
Frank Durante, RES.0813456
William Raveis Real Estate
Source: Smart MLS,MLS#: 170544791
Facts & features
Interior
Bedrooms & bathrooms
- Bedrooms: 3
- Bathrooms: 3
- Full bathrooms: 2
- 1/2 bathrooms: 1
Primary bedroom
- Features: Ceiling Fan(s), Wall/Wall Carpet
- Level: Upper
Bedroom
- Features: Ceiling Fan(s), Wall/Wall Carpet
- Level: Upper
Bedroom
- Features: Ceiling Fan(s), Wall/Wall Carpet
- Level: Upper
Dining room
- Level: Main
Family room
- Level: Main
Great room
- Level: Upper
Kitchen
- Features: Vinyl Floor
- Level: Main
Living room
- Level: Main
Heating
- Forced Air, Natural Gas
Cooling
- Ceiling Fan(s), Central Air
Appliances
- Included: Electric Range, Microwave, Refrigerator, Dishwasher, Washer, Dryer, Water Heater
- Laundry: Main Level
Features
- Windows: Thermopane Windows
- Basement: Full,Partially Finished,Heated,Cooled,Interior Entry,Liveable Space
- Attic: Pull Down Stairs
- Number of fireplaces: 1
Interior area
- Total structure area: 2,426
- Total interior livable area: 2,426 sqft
- Finished area above ground: 2,426
Property
Parking
- Total spaces: 2
- Parking features: Attached, Garage Door Opener, Paved, Asphalt
- Attached garage spaces: 2
- Has uncovered spaces: Yes
Features
- Patio & porch: Deck
- Exterior features: Rain Gutters, Lighting
- Fencing: Partial
Lot
- Size: 0.37 Acres
- Features: Cleared, Sloped
Details
- Parcel number: 1749241
- Zoning: R-3
Construction
Type & style
- Home type: SingleFamily
- Architectural style: Colonial
- Property subtype: Single Family Residence
Materials
- Vinyl Siding
- Foundation: Concrete Perimeter
- Roof: Asphalt
Condition
- New construction: No
- Year built: 1998
Utilities & green energy
- Sewer: Public Sewer
- Water: Public
- Utilities for property: Cable Available
Green energy
- Energy efficient items: Windows
Community & neighborhood
Security
- Security features: Security System
Community
- Community features: Near Public Transport, Health Club, Library, Medical Facilities, Park, Private School(s), Shopping/Mall
Location
- Region: Derby
- Subdivision: Hilltop
Price history
| Date | Event | Price |
|---|---|---|
| 4/10/2023 | Sold | $451,000-6%$186/sqft |
Source: | ||
| 1/25/2023 | Pending sale | $479,900$198/sqft |
Source: | ||
| 1/25/2023 | Contingent | $479,900$198/sqft |
Source: | ||
| 1/14/2023 | Listed for sale | $479,900+9.6%$198/sqft |
Source: | ||
| 9/21/2010 | Listing removed | $438,000$181/sqft |
Source: DAURIA REAL ESTATE J M #N302935 | ||
Public tax history
| Year | Property taxes | Tax assessment |
|---|---|---|
| 2025 | $11,788 | $272,860 |
| 2024 | $11,788 +11.9% | $272,860 |
| 2023 | $10,532 | $272,860 |
Find assessor info on the county website
Neighborhood: 06418
Nearby schools
GreatSchools rating
- 3/10Bradley SchoolGrades: K-5Distance: 0.2 mi
- 4/10Derby Middle SchoolGrades: 6-8Distance: 2.4 mi
- 1/10Derby High SchoolGrades: 9-12Distance: 2.3 mi
Schools provided by the listing agent
- Elementary: Deer Run
- Middle: Derby Middle
- High: Derby
Source: Smart MLS. This data may not be complete. We recommend contacting the local school district to confirm school assignments for this home.

Get pre-qualified for a loan
At Zillow Home Loans, we can pre-qualify you in as little as 5 minutes with no impact to your credit score.An equal housing lender. NMLS #10287.
Sell for more on Zillow
Get a free Zillow Showcase℠ listing and you could sell for .
$558,000
2% more+ $11,160
With Zillow Showcase(estimated)
$569,160
