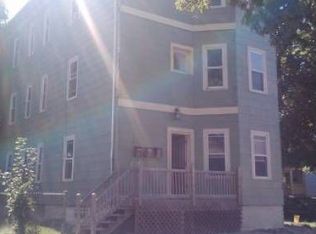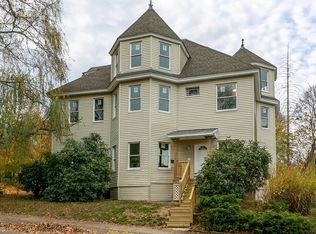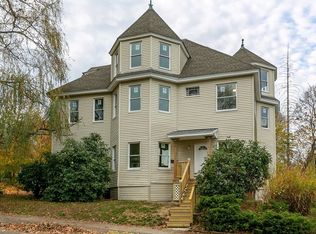"BOM" Excellent opportunity to own a large 7-family home located on 2/3 acre corner lot. Great location with plenty of off street parking. This property offers 4- 2 bedroom units, 2- 1 bedroom units, and 1 studio, all units are fully occupied. Plenty of updates can be found in this home, to include a newer roof U#1-6, hot water tank, boiler, furnace, fire alarm and individually metered electrical panels to name a few. Will need some TLC on the exterior, but overall a solid structure. Seller had property surveyed 2007 with plan to separate lot ,(map attached), potential for additional lot . Excellent investment opportunity. Showings will be limited to once per week so as to allow plenty of notice to the tenants, serious buyers only with pre-approval letter or proof of funds please. All buyers / buyers agent must wear a mask IAW state guidelines. Sold AS-IS, WHERE-IS" with no repairs to be made"
This property is off market, which means it's not currently listed for sale or rent on Zillow. This may be different from what's available on other websites or public sources.


