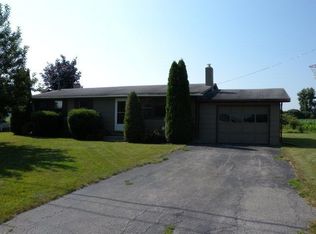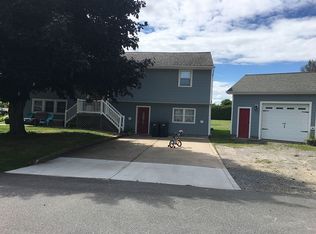Sold for $360,000 on 08/20/24
$360,000
23 Columbus Dr, Rouses Point, NY 12979
3beds
2,619sqft
Single Family Residence
Built in 1979
0.69 Acres Lot
$-- Zestimate®
$137/sqft
$2,967 Estimated rent
Home value
Not available
Estimated sales range
Not available
$2,967/mo
Zestimate® history
Loading...
Owner options
Explore your selling options
What's special
This fully renovated property boasts 3 cozy bedrooms, 2.5 modern bathrooms and a generous 2-car garage. Its wow-factor is multiplied with a bright, window-drenched bonus room, perfect for unwinding. The lower level features an intimate den offering another refined space for relaxation. The kitchen showcases pristine granite countertops and beautiful lighting fixtures that illuminate the home. Retreat to the spacious deck or patio for outdoor relaxation.
Zillow last checked: 8 hours ago
Listing updated: August 30, 2024 at 09:24pm
Listed by:
Gaelan Trombley,
Kavanaugh Realty-Plattsburgh
Bought with:
Brandi Jewell, 10401371661
RE/MAX North Country
Source: ACVMLS,MLS#: 201225
Facts & features
Interior
Bedrooms & bathrooms
- Bedrooms: 3
- Bathrooms: 3
- Full bathrooms: 2
- 1/2 bathrooms: 1
Primary bedroom
- Features: Luxury Vinyl
- Level: First
- Area: 255 Square Feet
- Dimensions: 17 x 15
Bedroom
- Features: Luxury Vinyl
- Level: Lower
- Area: 168 Square Feet
- Dimensions: 12 x 14
Bedroom
- Features: Luxury Vinyl
- Level: Lower
- Area: 156 Square Feet
- Dimensions: 13 x 12
Primary bathroom
- Features: Luxury Vinyl
- Level: First
- Area: 85 Square Feet
- Dimensions: 10 x 8.5
Bathroom
- Features: Luxury Vinyl
- Level: First
- Area: 45 Square Feet
- Dimensions: 9 x 5
Bathroom
- Features: Luxury Vinyl
- Level: Lower
- Area: 84 Square Feet
- Dimensions: 12 x 7
Bonus room
- Description: Sunlit Den/Entertainment Room
- Features: Luxury Vinyl
- Level: First
- Area: 342 Square Feet
- Dimensions: 19 x 18
Den
- Features: Luxury Vinyl
- Level: Lower
- Area: 180 Square Feet
- Dimensions: 18 x 10
Kitchen
- Features: Luxury Vinyl
- Level: First
- Area: 475 Square Feet
- Dimensions: 19 x 25
Living room
- Features: Luxury Vinyl
- Level: First
- Area: 484 Square Feet
- Dimensions: 22 x 22
Heating
- Baseboard, Natural Gas
Cooling
- Ceiling Fan(s)
Appliances
- Included: None
- Laundry: In Bathroom, Main Level
Features
- Granite Counters, Ceiling Fan(s), Double Vanity, High Ceilings, Kitchen Island, Open Floorplan, Recessed Lighting, Walk-In Closet(s)
- Flooring: Luxury Vinyl
- Windows: Double Pane Windows
- Basement: Finished,Full,Walk-Out Access
- Has fireplace: No
Interior area
- Total structure area: 2,619
- Total interior livable area: 2,619 sqft
- Finished area above ground: 2,619
- Finished area below ground: 0
Property
Parking
- Total spaces: 2
- Parking features: Driveway, Paved
- Attached garage spaces: 2
Features
- Levels: Multi/Split
- Patio & porch: Deck, Front Porch, Patio
- Fencing: None
- Has view: Yes
- View description: Neighborhood
Lot
- Size: 0.69 Acres
- Dimensions: 240x124.93
- Features: Back Yard, Few Trees, Front Yard, Level
- Topography: Level
Details
- Parcel number: 20.18128
Construction
Type & style
- Home type: SingleFamily
- Architectural style: Raised Ranch
- Property subtype: Single Family Residence
Materials
- Asphalt, Vinyl Siding
- Foundation: Poured
- Roof: Asphalt
Condition
- Updated/Remodeled
- New construction: No
- Year built: 1979
Utilities & green energy
- Sewer: Public Sewer
- Water: Public
Community & neighborhood
Security
- Security features: Carbon Monoxide Detector(s), Smoke Detector(s)
Location
- Region: Rouses Point
- Subdivision: None
Other
Other facts
- Listing agreement: Exclusive Right To Sell
- Listing terms: Cash,Conventional,FHA,VA Loan
- Road surface type: Paved
Price history
| Date | Event | Price |
|---|---|---|
| 8/20/2024 | Sold | $360,000$137/sqft |
Source: | ||
| 7/12/2024 | Pending sale | $360,000$137/sqft |
Source: | ||
| 6/28/2024 | Price change | $360,000-1.4%$137/sqft |
Source: | ||
| 5/21/2024 | Price change | $365,000-1.4%$139/sqft |
Source: | ||
| 5/2/2024 | Price change | $370,000-1.3%$141/sqft |
Source: | ||
Public tax history
| Year | Property taxes | Tax assessment |
|---|---|---|
| 2023 | -- | $150,000 -34.4% |
| 2022 | -- | $228,800 +25% |
| 2021 | -- | $183,000 |
Find assessor info on the county website
Neighborhood: 12979
Nearby schools
GreatSchools rating
- 5/10Northeastern Clinton Senior High SchoolGrades: PK-12Distance: 1.9 mi
- 7/10Rouses Point Elementary SchoolGrades: PK-5Distance: 0.6 mi

