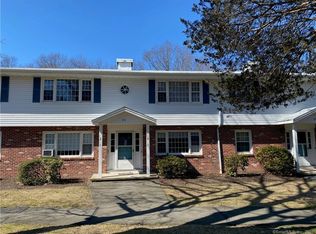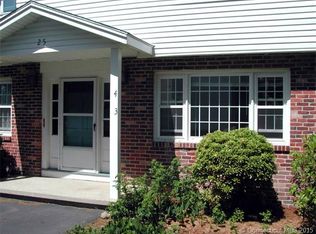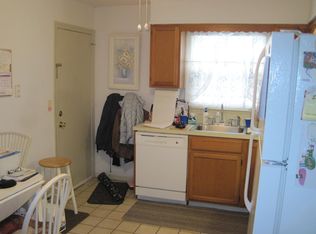This quaint 2 bedroom ranch style condo is an end unit for privacy, has two generous sized bedrooms, one full bath tiled, cozy yet with an open floor plan, located at the end of a quiet cul de sac with plenty of parking. It features a gazebo and landscaped grounds to relax and enjoy sunny days It is walking distance or a short drive to stores, town green, beach park, shopping, Hammonasset State Park, Clinton Crossing Outlets, medical facilities and restaurants. You can take advantage of all that the shoreline has to offer Beautiful location Move in Ready Come take a look
This property is off market, which means it's not currently listed for sale or rent on Zillow. This may be different from what's available on other websites or public sources.


