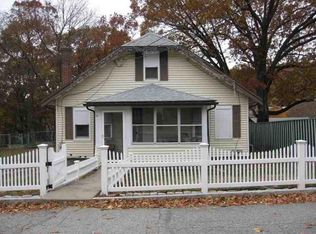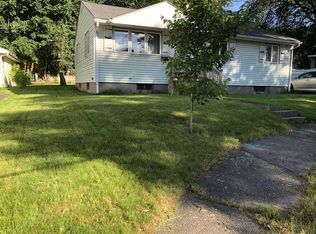Wonderful opportunity! 3 or 4 Bed, 2 ¼ Bath shed dormered Cape located in a neighborhood close to shops & restaurants. Hardwood floors & plenty of closets/storage thruout. Inviting eat-in Kitchen w/ garden window over sink & ceiling fan. Spacious Living Rm w/ oversized fireplace complete w/ wood burning insert. Dining Rm w/ ceiling fan & closet (can be 4th bedrm). Lrg 18x11 Mstr Bedrm w/ 2 built-in bureaus, double closet & ceiling fan. Partially finished WALK-OUT basement. Family Rm/Playrm has 3 built-in bench seats w/ storage under & glass-front cabinet. Additional Workshop w/ bench, shelving, storage closets & utility sink. Flat, partially fenced back yard w/ storage shed & gated garden/pet area. Double width, recently seal coated driveway provides plenty of parking. Perfect commuter location close to Rtes 95/2/9/MA Pike & Commuter Rail! 2010 Roof & Replacement Windows. Use your cosmetic remodeling ideas to make this your ideal home!
This property is off market, which means it's not currently listed for sale or rent on Zillow. This may be different from what's available on other websites or public sources.

